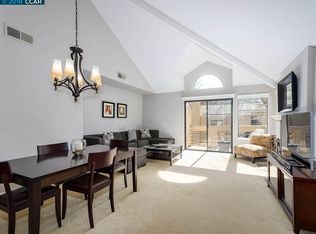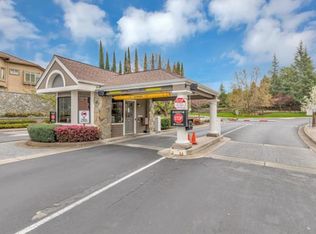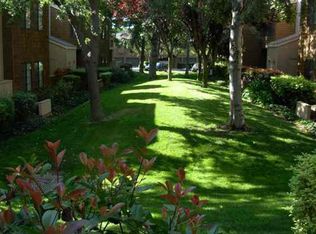Sold for $670,000
$670,000
400 Pine Ridge Drive, San Ramon, CA 94582
2beds
1,079sqft
Condominium
Built in 1988
-- sqft lot
$676,200 Zestimate®
$621/sqft
$2,860 Estimated rent
Home value
$676,200
$609,000 - $751,000
$2,860/mo
Zestimate® history
Loading...
Owner options
Explore your selling options
What's special
Updated throughout. New paint, lighting, trim finishes, and newer carpet in bedrooms and hardwood flooring in main living areas. This 2 bedroom 2 bathroom condo boasts 1,079 sq. Ft of living space nestled within a secure gated community. Features open concept living, with cozy fireplace, detached garage within front courtyard, as well as a private patio adjacent to the living area with extra storage. Kitchen includes, range, built-in microwave, refrigerator, granite counters, wood cabinets, plus 2 windows for afternoon sun to filter through the surrounding well maintained landscaping and trees. Bedrooms are nicely sized with ample closet space. Newer full-size washer & dryer located in hall also included. Enjoy the perks of your gated community including pools, tennis, and a robust gym. Near top rated schools, walking/biking/running trails, City Center Bishop Ranch, with convenient access to upscale shopping, entertainment, and restaurants. Minutes to freeway access.
Zillow last checked: 8 hours ago
Listing updated: October 14, 2025 at 12:54pm
Listed by:
Tiffiny Alexander DRE #01744199 707-339-0600,
Healdsburg Sotheby's Int'l Rea 707-433-4800
Bought with:
John DeMarinis
Re/Max Accord
Source: BAREIS,MLS#: 324057841 Originating MLS: Sonoma
Originating MLS: Sonoma
Facts & features
Interior
Bedrooms & bathrooms
- Bedrooms: 2
- Bathrooms: 2
- Full bathrooms: 2
Primary bedroom
- Features: Closet
Bedroom
- Level: Main
Bathroom
- Level: Main
Dining room
- Features: Dining/Family Combo
- Level: Main
Family room
- Features: Deck Attached, Great Room, View
- Level: Main
Kitchen
- Level: Main
Heating
- Central
Cooling
- Central Air
Appliances
- Laundry: Laundry Closet
Features
- Flooring: Laminate, Simulated Wood, See Remarks
- Has basement: No
- Number of fireplaces: 1
- Fireplace features: Family Room
- Common walls with other units/homes: No One Below
Interior area
- Total structure area: 1,079
- Total interior livable area: 1,079 sqft
Property
Parking
- Total spaces: 2
- Parking features: Attached
- Attached garage spaces: 1
Features
- Stories: 1
- Patio & porch: Enclosed
- Exterior features: Balcony
- Pool features: In Ground
- Spa features: In Ground
Lot
- Size: 1,167 sqft
- Features: Corner Lot
Details
- Parcel number: 2136702236
- Special conditions: Offer As Is
Construction
Type & style
- Home type: Condo
- Architectural style: Traditional
- Property subtype: Condominium
- Attached to another structure: Yes
Materials
- Shingle Siding, Wood Siding
- Foundation: Pillar/Post/Pier
- Roof: Composition
Condition
- Year built: 1988
Utilities & green energy
- Electric: 220 Volts in Laundry
- Sewer: Public Sewer
- Water: Public
- Utilities for property: Cable Available, Internet Available, Public
Community & neighborhood
Security
- Security features: Security Gate
Community
- Community features: Gated
Location
- Region: San Ramon
- Subdivision: Copper Rdg Phase 2
HOA & financial
HOA
- Has HOA: Yes
- HOA fee: $544 monthly
- Amenities included: Barbecue, Gym, Pool, Spa/Hot Tub, Tennis Court(s)
- Services included: Common Areas, Maintenance Structure, Maintenance Grounds, Pool, Recreation Facility, Security, Sewer, Trash, Water
- Association name: Canyon View/First Service HOA
- Association phone: 800-428-5588
Price history
| Date | Event | Price |
|---|---|---|
| 12/1/2025 | Listing removed | $3,350$3/sqft |
Source: Zillow Rentals Report a problem | ||
| 11/17/2025 | Price change | $3,350+1.5%$3/sqft |
Source: Zillow Rentals Report a problem | ||
| 11/3/2025 | Price change | $3,300-2.9%$3/sqft |
Source: Zillow Rentals Report a problem | ||
| 10/29/2025 | Price change | $3,400-5.6%$3/sqft |
Source: Zillow Rentals Report a problem | ||
| 10/23/2025 | Listed for rent | $3,600$3/sqft |
Source: Zillow Rentals Report a problem | ||
Public tax history
| Year | Property taxes | Tax assessment |
|---|---|---|
| 2025 | $10,473 +26.8% | $795,600 +19.9% |
| 2024 | $8,263 +1.8% | $663,312 +2% |
| 2023 | $8,113 +1.1% | $650,307 +2% |
Find assessor info on the county website
Neighborhood: 94582
Nearby schools
GreatSchools rating
- 7/10Walt Disney Elementary SchoolGrades: K-5Distance: 1.9 mi
- 8/10Iron Horse Middle SchoolGrades: 6-8Distance: 0.8 mi
- 9/10California High SchoolGrades: 9-12Distance: 1.4 mi
Get a cash offer in 3 minutes
Find out how much your home could sell for in as little as 3 minutes with a no-obligation cash offer.
Estimated market value$676,200
Get a cash offer in 3 minutes
Find out how much your home could sell for in as little as 3 minutes with a no-obligation cash offer.
Estimated market value
$676,200


