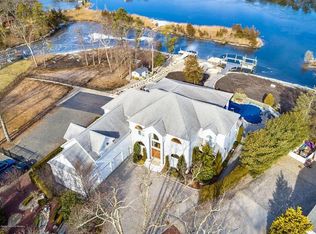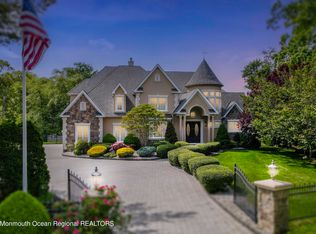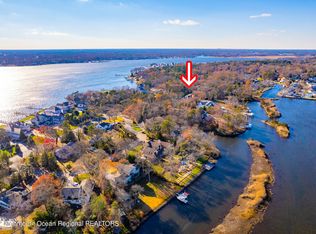Sold for $2,050,000 on 04/30/25
$2,050,000
400 Princeton Ave, Brick, NJ 08724
4beds
3,670sqft
Single Family Residence
Built in 2024
1.07 Acres Lot
$2,084,800 Zestimate®
$559/sqft
$5,170 Estimated rent
Home value
$2,084,800
$1.88M - $2.31M
$5,170/mo
Zestimate® history
Loading...
Owner options
Explore your selling options
What's special
Welcome to your dream oasis on the Sunset Lagoon, where luxury living meets serene waterfront tranquility with breathtaking views. This stunning home boasts an impressive 3,670 square feet of thoughtfully designed living space, complemented by an expansive 1,973 sqft full walkout basement, perfect for entertaining or creating your personal retreat. Offering a potential total of 5,643 sqft once you finish the basement. Nestled along 200 feet of pristine Beaverdam Creek waterfront and 1.07 acres, this residence features a private dock, making it a boater's paradise, with paddling trails to explore via canoe/kayak also. As you step through the grand foyer, you are greeted by an inviting ambiance that flows seamlessly into the elegant dining room. The heart of the home is the gourmet kitchen, a chef's delight, showcasing exquisite waterfall edge quartz countertops, top-of-the-line appliances, 60 dual convertible fridge/freezer, a spacious open pantry, and a sophisticated butler's wine bar that opens to the family room. Here, you can gather around the cozy gas fireplace, creating the perfect backdrop for memorable evenings with family and friends. The 1st floor also hosts a luxurious en-suite bedroom w/ a full bathroom, ideal for guests or multigenerational living. Convenience abounds with a well-appointed laundry room with expansive storage, designed to keep your space tidy after a day spent out on the water or by your heated, fenced +lighted 10x20 saltwater plunge pool. Ascend to the primary suite, a true sanctuary with blissful water views, featuring soaring vaulted ceilings and dual dressing rooms. Indulge in the opulence of your private bath, complete with a sumptuous soaking tub and a grand shower, offering a spa-like retreat at your fingertips. 2 additional bedrooms provide ample space for family and guests, w/ an office that shares a Jack +Jill bathroom, while the 4th bedroom enjoys its own private bath for added comfort and privacy. This exceptional home is equipped with mindful details, including a generator hookup and rough plumbing to easily add a bathroom in the basement, offering endless possibilities for customization. Step outside onto the expansive deck, where breathtaking views of wildlife beckon, creating an idyllic setting for al fresco dining or simply soaking in the beauty of nature. Pavers encompass the fenced pool and feature a beautiful sundeck patio for resort-like lounging. Experience the pinnacle of luxury living in this exquisite waterfront home - a rare gem that seamlessly blends modern elegance with the allure of the great outdoors. Your serene escape awaits!
Zillow last checked: 8 hours ago
Listing updated: April 30, 2025 at 12:47pm
Listed by:
JENNIFER NIEDRACH,
WEICHERT CO REALTORS 732-577-0440
Source: All Jersey MLS,MLS#: 2506269R
Facts & features
Interior
Bedrooms & bathrooms
- Bedrooms: 4
- Bathrooms: 5
- Full bathrooms: 4
- 1/2 bathrooms: 1
Primary bedroom
- Features: Sitting Area, Two Sinks, Full Bath, Walk-In Closet(s)
Bathroom
- Features: Stall Shower and Tub, Two Sinks
Dining room
- Features: Formal Dining Room
Kitchen
- Features: Kitchen Island, Pantry
Basement
- Area: 1973
Heating
- Forced Air
Cooling
- Central Air, Ceiling Fan(s), Zoned
Appliances
- Included: Dishwasher, Electric Range/Oven, Gas Range/Oven, Exhaust Fan, Microwave, Refrigerator, Oven, Gas Water Heater
Features
- High Ceilings, Vaulted Ceiling(s), Wet Bar, 1 Bedroom, Entrance Foyer, Kitchen, Laundry Room, Bath Half, Living Room, Bath Full, Dining Room, Utility Room, 3 Bedrooms, Library/Office, Bath Second, Bath Third, Attic
- Flooring: Ceramic Tile, See Remarks, Wood
- Windows: Screen/Storm Window
- Basement: Full, Daylight, Exterior Entry
- Number of fireplaces: 1
- Fireplace features: Gas
Interior area
- Total structure area: 3,670
- Total interior livable area: 3,670 sqft
Property
Parking
- Total spaces: 2
- Parking features: 2 Car Width, Paver Blocks, Garage, Attached, Oversized, Garage Door Opener, Driveway, On Site, Hard Surface, Paved
- Attached garage spaces: 2
- Has uncovered spaces: Yes
- Details: Oversized Vehicles Allowed
Features
- Levels: Two
- Stories: 2
- Patio & porch: Porch, Deck, Patio
- Exterior features: Open Porch(es), Deck, Patio, Screen/Storm Window, Fencing/Wall, Yard
- Pool features: In Ground
- Fencing: Fencing/Wall
- Waterfront features: Waterfront
Lot
- Size: 1.07 Acres
- Dimensions: 494.00 x 230.00
- Features: Cul-De-Sac, Waterfront, Irregular Lot, Waterview
Details
- Parcel number: 07009110100002
Construction
Type & style
- Home type: SingleFamily
- Architectural style: Colonial, Custom Home
- Property subtype: Single Family Residence
Materials
- Roof: Asphalt, Metal
Condition
- Year built: 2024
Utilities & green energy
- Electric: 400 Amp(s)
- Gas: Natural Gas
- Sewer: Public Sewer
- Water: Public
- Utilities for property: Underground Utilities, Cable Connected, Electricity Connected, Natural Gas Connected
Community & neighborhood
Location
- Region: Brick
HOA & financial
HOA
- Has HOA: Yes
- HOA fee: $300 annually
- Services included: Common Area Maintenance
Other
Other facts
- Ownership: Fee Simple
Price history
| Date | Event | Price |
|---|---|---|
| 4/30/2025 | Sold | $2,050,000-7.9%$559/sqft |
Source: | ||
| 3/25/2025 | Contingent | $2,226,900$607/sqft |
Source: | ||
| 3/25/2025 | Pending sale | $2,226,900$607/sqft |
Source: | ||
| 2/25/2025 | Price change | $2,226,900-6.8%$607/sqft |
Source: | ||
| 11/16/2024 | Listed for sale | $2,389,000-3.5%$651/sqft |
Source: | ||
Public tax history
| Year | Property taxes | Tax assessment |
|---|---|---|
| 2023 | $10,377 +2.1% | $425,100 |
| 2022 | $10,160 | $425,100 |
| 2021 | $10,160 -4.4% | $425,100 -7.2% |
Find assessor info on the county website
Neighborhood: 08724
Nearby schools
GreatSchools rating
- 7/10Midstreams Elementary SchoolGrades: K-5Distance: 0.7 mi
- 7/10Veterans Mem Middle SchoolGrades: 6-8Distance: 2 mi
- 3/10Brick Twp Memorial High SchoolGrades: 9-12Distance: 3.6 mi
Sell for more on Zillow
Get a free Zillow Showcase℠ listing and you could sell for .
$2,084,800
2% more+ $41,696
With Zillow Showcase(estimated)
$2,126,496

