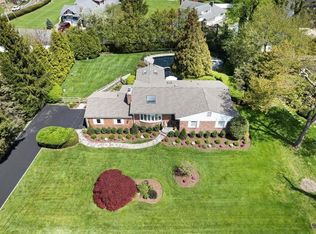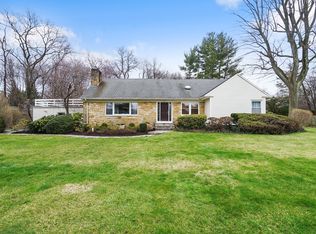Sold for $750,000
$750,000
400 Ridge Road, Greenburgh, NY 10530
4beds
2,800sqft
Single Family Residence, Residential
Built in 1953
0.68 Acres Lot
$936,900 Zestimate®
$268/sqft
$5,885 Estimated rent
Home value
$936,900
$843,000 - $1.04M
$5,885/mo
Zestimate® history
Loading...
Owner options
Explore your selling options
What's special
Wonderful Expanded Ranch with a Country Club Setting & Gunite Pool! Multi Level Patios with Pavers, Covered Patio and room for a Firepit. The spacious Living Room & Dining Area are great for entertaining with walls of Windows overlooking the private yard. The first floor Primary Bedroom w/EnSuite Bath has wall of built-in closets, Large 2nd Bedroom with spacious closets, Wood-Burning Fireplaces in both the Den & Livingroom w/ heatilator inserts! 2 Large, Sunny Bedrooms & FBath on the 2nd floor - Creative Layout for Ext Family/ Home Office/ Gym. Convenient Mudroom & Side entrance as well as garage entrance. Large basement , newly painted ! New Generac Generator included As Is! Greenburgh Central SD & Hartsdale address! Must See!, Additional information: Appearance:Excellent,Separate Hotwater Heater:yes
Zillow last checked: 8 hours ago
Listing updated: November 21, 2024 at 05:25am
Listed by:
Antonette Peragine 631-835-2080,
Signature Premier Properties 631-673-3700
Bought with:
Jocelyn Dillon, 10401265097
Berkshire Hathaway HS NY Prop
Source: OneKey® MLS,MLS#: L3437851
Facts & features
Interior
Bedrooms & bathrooms
- Bedrooms: 4
- Bathrooms: 2
- Full bathrooms: 2
Heating
- Baseboard, Oil
Cooling
- Wall/Window Unit(s)
Appliances
- Included: Electric Water Heater, Refrigerator
Features
- Ceiling Fan(s), Entrance Foyer, First Floor Bedroom, Granite Counters, Master Downstairs, Primary Bathroom, Pantry
- Flooring: Carpet, Hardwood
- Basement: See Remarks,Full,Unfinished
- Attic: Partial
- Number of fireplaces: 2
Interior area
- Total structure area: 2,800
- Total interior livable area: 2,800 sqft
Property
Parking
- Parking features: Attached, Driveway, Garage, Other, Private
- Has uncovered spaces: Yes
Features
- Levels: Two
- Patio & porch: Patio
- Exterior features: Awning(s)
- Has private pool: Yes
- Pool features: In Ground
- Fencing: Fenced
Lot
- Size: 0.68 Acres
- Dimensions: .68
- Features: Level, Near Public Transit, Near School, Near Shops
Details
- Parcel number: 2689008230001750000013
- Other equipment: Pool Equip/Cover
Construction
Type & style
- Home type: SingleFamily
- Architectural style: Exp Ranch
- Property subtype: Single Family Residence, Residential
Materials
- Brick, Vinyl Siding
Condition
- Year built: 1953
Utilities & green energy
- Electric: Generator
- Sewer: Septic Tank
- Water: Public
- Utilities for property: Cable Available, Trash Collection Public
Community & neighborhood
Security
- Security features: Security System
Location
- Region: Hartsdale
Other
Other facts
- Listing agreement: Exclusive Right To Lease
Price history
| Date | Event | Price |
|---|---|---|
| 5/12/2023 | Sold | $750,000-3.7%$268/sqft |
Source: | ||
| 3/21/2023 | Pending sale | $779,000$278/sqft |
Source: | ||
| 1/23/2023 | Price change | $779,000-2.6%$278/sqft |
Source: | ||
| 1/5/2023 | Price change | $800,000-5.9%$286/sqft |
Source: | ||
| 12/16/2022 | Price change | $850,000-2.2%$304/sqft |
Source: | ||
Public tax history
| Year | Property taxes | Tax assessment |
|---|---|---|
| 2024 | -- | $770,300 +2.7% |
| 2023 | -- | $750,000 -12.7% |
| 2022 | -- | $858,900 +8% |
Find assessor info on the county website
Neighborhood: 10530
Nearby schools
GreatSchools rating
- 7/10Highview SchoolGrades: 2-4Distance: 1.4 mi
- 6/10Woodlands Senior High SchoolGrades: 7-12Distance: 1.2 mi
- NALee F Jackson SchoolGrades: K-1Distance: 1.9 mi
Schools provided by the listing agent
- Middle: WOODLANDS MIDDLE/HIGH SCHOOL (grades 7-12)
- High: Woodlands Middle/High School
Source: OneKey® MLS. This data may not be complete. We recommend contacting the local school district to confirm school assignments for this home.
Get a cash offer in 3 minutes
Find out how much your home could sell for in as little as 3 minutes with a no-obligation cash offer.
Estimated market value
$936,900

