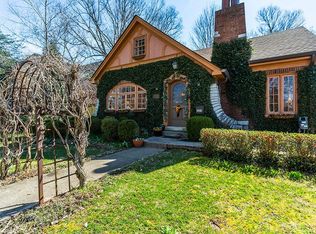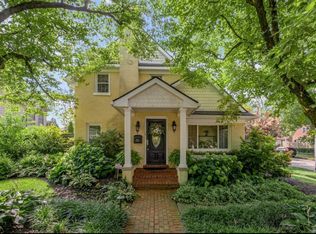Sold for $1,045,000
$1,045,000
400 Ridgeway Rd, Lexington, KY 40502
4beds
3,604sqft
Single Family Residence
Built in 1935
8,999.5 Square Feet Lot
$1,053,100 Zestimate®
$290/sqft
$3,963 Estimated rent
Home value
$1,053,100
$990,000 - $1.12M
$3,963/mo
Zestimate® history
Loading...
Owner options
Explore your selling options
What's special
A quintessential Ashland Park treasure—this impeccably maintained 1935 English cottage-style home perfectly blends timeless character w modern sophistication. This home offers the charm & craftsmanship of the 1930's w the space & flow of modern living. From the welcoming entry nook to the light-filled great room addition, every detail has been thoughtfully curated to honor the home's historic integrity. Gracious living and dining rooms feature leaded glass bay windows and original architectural details that seamlessly transition throughout the home. Chef's kitchen w marble countertops, gas cooktop and pantry. The great room includes a wood burning fireplace & a charming window seat overlooking the private, gated backyard. Upstairs, the primary suite offers a serene retreat w a working fireplace & sunny sitting area & bath. 3 additional bedrooms share a beautifully renovated hall bath w a soaking tub. Three working fireplaces create cozy spaces perfect for cooler fall evenings. Outdoors, enjoy a shaded brick patio beneath mature trees and private fenced yard. The oversized 2-car garage includes a stylish apartment above, complete with kitchenette and tiled bath—perfect for guests, a private office, or an inspiring studio space. Walk everywhere; the post office, drug store and tons of dining options (the new coming soon Publix!) within a short stroll. A true piece of Lexington history.
Zillow last checked: 8 hours ago
Listing updated: December 13, 2025 at 10:17pm
Listed by:
Meredith S Walker 859-312-8417,
Bluegrass Sotheby's International Realty
Bought with:
D Bryan Wehrman, 220775
Bluegrass Sotheby's International Realty
Source: Imagine MLS,MLS#: 25018867
Facts & features
Interior
Bedrooms & bathrooms
- Bedrooms: 4
- Bathrooms: 4
- Full bathrooms: 3
- 1/2 bathrooms: 1
Primary bedroom
- Level: Second
Dining room
- Level: First
Family room
- Level: First
Foyer
- Level: First
Kitchen
- Level: First
Living room
- Level: First
Heating
- Forced Air, Natural Gas, Other, Zoned
Cooling
- Electric, Other, Zoned
Appliances
- Included: Disposal, Double Oven, Dishwasher, Microwave, Refrigerator, Cooktop
- Laundry: Electric Dryer Hookup, Washer Hookup
Features
- Breakfast Bar, Entrance Foyer, Eat-in Kitchen, Walk-In Closet(s), Ceiling Fan(s)
- Flooring: Carpet, Hardwood, Other, Tile
- Windows: Insulated Windows, Blinds
- Basement: Crawl Space,Partial,Unfinished
- Number of fireplaces: 3
- Fireplace features: Gas Log, Great Room, Living Room, Master Bedroom
Interior area
- Total structure area: 3,604
- Total interior livable area: 3,604 sqft
- Finished area above ground: 3,604
- Finished area below ground: 0
Property
Parking
- Total spaces: 2
- Parking features: Detached Garage, Driveway, Garage Door Opener, Off Street, Garage Faces Side
- Garage spaces: 2
- Has uncovered spaces: Yes
Features
- Levels: Two
- Exterior features: Other
- Fencing: Wood
- Has view: Yes
- View description: Neighborhood
Lot
- Size: 8,999 sqft
- Features: Landscaped
Details
- Additional structures: Other
- Parcel number: 14702500
Construction
Type & style
- Home type: SingleFamily
- Property subtype: Single Family Residence
Materials
- Brick Veneer
- Foundation: Block, Stone
- Roof: Dimensional Style,Shingle
Condition
- New construction: No
- Year built: 1935
Utilities & green energy
- Sewer: Public Sewer
- Water: Public
Community & neighborhood
Community
- Community features: Park, Tennis Court(s), Pool
Location
- Region: Lexington
- Subdivision: Ashland Park
Price history
| Date | Event | Price |
|---|---|---|
| 11/13/2025 | Sold | $1,045,000-4.6%$290/sqft |
Source: | ||
| 10/29/2025 | Pending sale | $1,095,000$304/sqft |
Source: | ||
| 9/24/2025 | Contingent | $1,095,000$304/sqft |
Source: | ||
| 9/19/2025 | Price change | $1,095,000-2.7%$304/sqft |
Source: | ||
| 9/8/2025 | Price change | $1,125,000-1.7%$312/sqft |
Source: | ||
Public tax history
| Year | Property taxes | Tax assessment |
|---|---|---|
| 2022 | $8,431 | $660,000 |
| 2021 | $8,431 | $660,000 |
| 2020 | $8,431 -2.9% | $660,000 -2.9% |
Find assessor info on the county website
Neighborhood: Chevy Chase-Ashland Park
Nearby schools
GreatSchools rating
- 9/10Cassidy Elementary SchoolGrades: K-5Distance: 0.5 mi
- 7/10Morton Middle SchoolGrades: 6-8Distance: 0.5 mi
- 8/10Henry Clay High SchoolGrades: 9-12Distance: 0.8 mi
Schools provided by the listing agent
- Elementary: Cassidy
- Middle: Morton
- High: Henry Clay
Source: Imagine MLS. This data may not be complete. We recommend contacting the local school district to confirm school assignments for this home.
Get pre-qualified for a loan
At Zillow Home Loans, we can pre-qualify you in as little as 5 minutes with no impact to your credit score.An equal housing lender. NMLS #10287.

