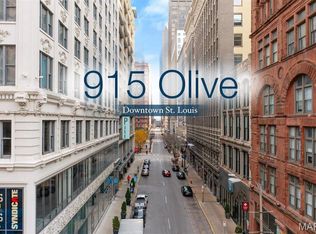Live large in this oversized downtown loft at the sought-after Edison Building where modern convenience meets urban energy. This 2-bedroom, 2.5-bath home offers an open, airy layout with skyline views that remind you daily why city living is unbeatable. The spacious living room, anchored by a cozy gas fireplace, flows effortlessly into a kitchen made for entertaining featuring cabinet and counter space galore, a generous island, and a sunny breakfast area.
The primary suite is your personal retreat with a spa-like bath boasting dual sinks, a soaking tub, and a separate shower plus a walk-in closet that could double as a room of its own. The second bedroom suite offers its own private bath, while a powder room keeps guests comfortable. In-unit laundry adds to the easy-living vibe, and your 2-car secured garage parking is just an elevator ride away. Building perks include a pool for those summer cool-downs.
This is not just a rental this is downtown living at its best. Ready to make it yours?
Condo for rent
$2,000/mo
400 S 14th St APT 1204, Saint Louis, MO 63103
2beds
1,557sqft
Price may not include required fees and charges.
Condo
Available now
Cats, dogs OK
Central air
In kitchen laundry
2 Attached garage spaces parking
Forced air, fireplace
What's special
Cozy gas fireplaceGenerous islandSkyline viewsSecond bedroom suiteOpen airy layoutPrimary suiteDual sinks
- 24 days
- on Zillow |
- -- |
- -- |
Travel times
Looking to buy when your lease ends?
Consider a first-time homebuyer savings account designed to grow your down payment with up to a 6% match & 4.15% APY.
Facts & features
Interior
Bedrooms & bathrooms
- Bedrooms: 2
- Bathrooms: 3
- Full bathrooms: 2
- 1/2 bathrooms: 1
Rooms
- Room types: Breakfast Nook
Heating
- Forced Air, Fireplace
Cooling
- Central Air
Appliances
- Included: Dishwasher, Disposal, Double Oven, Dryer, Microwave, Oven, Refrigerator, Stove, Washer
- Laundry: In Kitchen, In Unit, Main Level
Features
- Breakfast Bar, Breakfast Room, Crown Molding, Double Vanity, Eat-in Kitchen, Entrance Foyer, Kitchen Island, Pantry, Separate Shower, Soaking Tub, Tub, Walk In Closet, Walk-In Closet(s)
- Flooring: Carpet
- Has fireplace: Yes
Interior area
- Total interior livable area: 1,557 sqft
Property
Parking
- Total spaces: 2
- Parking features: Attached, Covered
- Has attached garage: Yes
- Details: Contact manager
Features
- Exterior features: Architecture Style: Apartment Style, Association Fees included in rent, Attached, Breakfast Bar, Breakfast Room, Community Structure, Concrete, Crown Molding, Double Vanity, Eat-in Kitchen, Electric Gate, Entrance Foyer, Floor Covering: Ceramic, Flooring: Ceramic, Gas, Guest, Heating system: Forced Air, In Kitchen, Key Card Entry, Kitchen Island, Lighted, Living Room, Main Level, On Site, Pantry, Pool, Secured Garage/Parking, Separate Shower, Soaking Tub, Tub, Walk In Closet, Walk-In Closet(s), Water Heater
Details
- Parcel number: 02150406900
Construction
Type & style
- Home type: Condo
- Property subtype: Condo
Condition
- Year built: 1928
Building
Management
- Pets allowed: Yes
Community & HOA
Location
- Region: Saint Louis
Financial & listing details
- Lease term: 12 Months
Price history
| Date | Event | Price |
|---|---|---|
| 7/29/2025 | Listed for rent | $2,000$1/sqft |
Source: MARIS #25049337 | ||
| 12/1/2020 | Listing removed | $289,000$186/sqft |
Source: Donna Marie Realty, LLC #20027297 | ||
| 8/10/2020 | Price change | $289,000-3.6%$186/sqft |
Source: Donna Marie Realty, LLC #20027297 | ||
| 5/2/2020 | Listing removed | $2,000$1/sqft |
Source: Owner | ||
| 5/2/2020 | Price change | $299,900+20%$193/sqft |
Source: Donna Marie Realty, LLC #20027297 | ||
Neighborhood: Downtown West
There are 2 available units in this apartment building
![[object Object]](https://photos.zillowstatic.com/fp/6564761b02c43c135f34cabbe49cd034-p_i.jpg)
