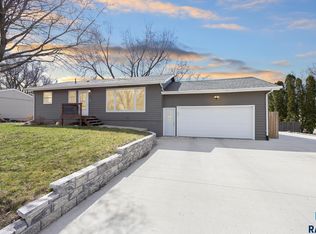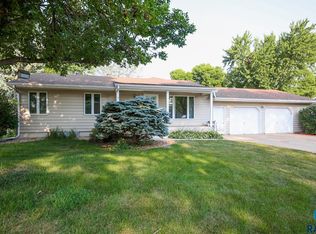Very nice updated Ranch located just a few blocks away from the Elementary, Middle and High School. Too many updates to mention but a few include New kitchen cabinets and counter with quiet close drawers. The updated electrical panel, radon mitigation equipment installed, interior and exterior paint with modern colors along with main floor bathroom. The dining area is open to the living room and there is a slider to an oversized deck. The back yard is fenced for your kids or pets to play and patio with partial privacy fence. The home features 3 bedrooms on the main and under the carpet are the original hardwood floors. The garage partially insulated has a heater that hasn't been used by the current owner, that will stay with the home, and there is an extra parking pad.
This property is off market, which means it's not currently listed for sale or rent on Zillow. This may be different from what's available on other websites or public sources.


