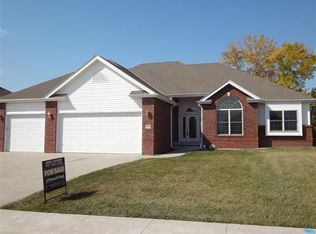Sold for $475,000
$475,000
400 S 9th St, Springfield, NE 68059
3beds
2,400sqft
Single Family Residence
Built in 2004
0.4 Acres Lot
$478,700 Zestimate®
$198/sqft
$2,548 Estimated rent
Home value
$478,700
$450,000 - $507,000
$2,548/mo
Zestimate® history
Loading...
Owner options
Explore your selling options
What's special
SSDL
Zillow last checked: 8 hours ago
Listing updated: July 15, 2025 at 06:27pm
Listed by:
Laura Osborn 402-312-9014,
Better Homes and Gardens R.E.
Bought with:
Laura Osborn, 20160282
Better Homes and Gardens R.E.
Source: GPRMLS,MLS#: 22519459
Facts & features
Interior
Bedrooms & bathrooms
- Bedrooms: 3
- Bathrooms: 3
- Full bathrooms: 1
- 3/4 bathrooms: 1
- 1/2 bathrooms: 1
- Main level bathrooms: 2
Primary bedroom
- Features: Wall/Wall Carpeting, Window Covering, Cath./Vaulted Ceiling, Ceiling Fan(s), Walk-In Closet(s)
- Level: Main
- Area: 197.42
- Dimensions: 15.07 x 13.1
Bedroom 2
- Features: Wall/Wall Carpeting, Window Covering, Ceiling Fan(s)
- Level: Main
- Area: 110.11
- Dimensions: 11 x 10.01
Bedroom 3
- Features: Wall/Wall Carpeting, Window Covering, Ceiling Fan(s)
- Level: Main
- Area: 110.22
- Dimensions: 11 x 10.02
Primary bathroom
- Features: 3/4
Kitchen
- Features: Wood Floor, 9'+ Ceiling, Dining Area, Pantry
- Level: Main
- Area: 169.26
- Dimensions: 13.02 x 13
Basement
- Area: 1578
Heating
- Natural Gas, Forced Air
Cooling
- Central Air, Whole House Fan
Appliances
- Included: Range, Refrigerator, Water Softener, Dishwasher, Disposal, Microwave
- Laundry: Vinyl Floor, 9'+ Ceiling
Features
- High Ceilings, Garage Floor Drain, Pantry
- Flooring: Wood, Vinyl, Carpet, Ceramic Tile
- Doors: Sliding Doors
- Windows: Window Coverings, Egress Window, LL Daylight Windows
- Basement: Daylight,Egress,Walk-Out Access,Partially Finished
- Number of fireplaces: 2
- Fireplace features: Recreation Room, Direct-Vent Gas Fire, Great Room
Interior area
- Total structure area: 2,400
- Total interior livable area: 2,400 sqft
- Finished area above ground: 1,631
- Finished area below ground: 769
Property
Parking
- Total spaces: 5
- Parking features: Heated Garage, Attached, Built-In, Garage, Garage Door Opener
- Attached garage spaces: 5
Features
- Patio & porch: Porch, Patio, Covered Deck
- Exterior features: Sprinkler System
- Fencing: None
Lot
- Size: 0.40 Acres
- Dimensions: 7.0 x 29.4 x 94.3 x 20.0 x 167.0 x 60.0 x 27.5 x 65.0 x 65.7
- Features: Over 1/4 up to 1/2 Acre, City Lot, Subdivided, Public Sidewalk
Details
- Parcel number: 011579578
- Other equipment: Sump Pump
Construction
Type & style
- Home type: SingleFamily
- Architectural style: Ranch
- Property subtype: Single Family Residence
Materials
- Vinyl Siding, Brick/Other
- Foundation: Concrete Perimeter
- Roof: Composition
Condition
- Not New and NOT a Model
- New construction: No
- Year built: 2004
Utilities & green energy
- Sewer: Public Sewer
- Water: Public
- Utilities for property: Electricity Available, Natural Gas Available, Water Available, Sewer Available
Community & neighborhood
Location
- Region: Springfield
- Subdivision: SOUTHCREST HILLS
HOA & financial
HOA
- Has HOA: Yes
Other
Other facts
- Listing terms: Conventional,Cash
- Ownership: Fee Simple
Price history
| Date | Event | Price |
|---|---|---|
| 7/15/2025 | Sold | $475,000-5%$198/sqft |
Source: | ||
| 7/14/2025 | Pending sale | $500,000+117.9%$208/sqft |
Source: | ||
| 8/15/2011 | Sold | $229,500-1.1%$96/sqft |
Source: | ||
| 6/19/2011 | Price change | $232,000-3.3%$97/sqft |
Source: CBSHOME Real Estate #21109455 Report a problem | ||
| 5/21/2011 | Listed for sale | $239,900+112.3%$100/sqft |
Source: CBSHOME Real Estate #21109455 Report a problem | ||
Public tax history
| Year | Property taxes | Tax assessment |
|---|---|---|
| 2024 | $4,468 -14.7% | $347,332 |
| 2023 | $5,236 +1% | $347,332 +20.8% |
| 2022 | $5,185 -4.1% | $287,557 |
Find assessor info on the county website
Neighborhood: 68059
Nearby schools
GreatSchools rating
- 6/10Springfield Elementary SchoolGrades: PK-6Distance: 0.2 mi
- 7/10Platteview Central Jr Hi SchoolGrades: 7-8Distance: 2.5 mi
- 9/10Platteview Senior High SchoolGrades: 9-12Distance: 2.5 mi
Schools provided by the listing agent
- Elementary: Springfield
- Middle: Platteview Central
- High: Platteview
- District: Springfield Platteview
Source: GPRMLS. This data may not be complete. We recommend contacting the local school district to confirm school assignments for this home.
Get pre-qualified for a loan
At Zillow Home Loans, we can pre-qualify you in as little as 5 minutes with no impact to your credit score.An equal housing lender. NMLS #10287.
Sell with ease on Zillow
Get a Zillow Showcase℠ listing at no additional cost and you could sell for —faster.
$478,700
2% more+$9,574
With Zillow Showcase(estimated)$488,274
