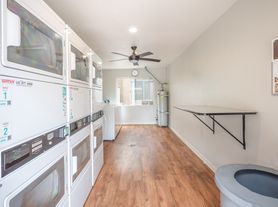Room details
READY TO BE LEASED! 1 ROOM AVAILABLE FOR RENT, ATTACHED BATHROOM, ATTACHED 1 CAR GARAGE. Welcome to your new home at 400 S Flower St, unit #145. Boasting over 1,600 square feet of living and entertaining space, this home is perfect for a family or an entertainer. This 3 bedroom, 2.5 bathroom home with an additional space off the garage for extra storage that could be used as a workspace, patio and balcony for outdoor entertainment, new recessed lighting, new LVP flooring, and fresh paint is the perfect opportunity for someone looking for a move-in ready home. On the main floor you will find the spacious living room, the dining room that leads into the kitchen and is next to the balcony, a half-bath, and a dedicated laundry room. On the third floor there is one master bedroom with an en-suite bathroom, two additional bedrooms, and another full bathroom that is shared between the two bedrooms. The two-car side by side garage is located on the bottom floor and there is an additional room at the bottom of the stairwell that is perfect for storage or an additional workspace. The perfect home awaits you!
Zillow last checked: 8 hours ago
Listing updated: December 04, 2025 at 05:01pm
