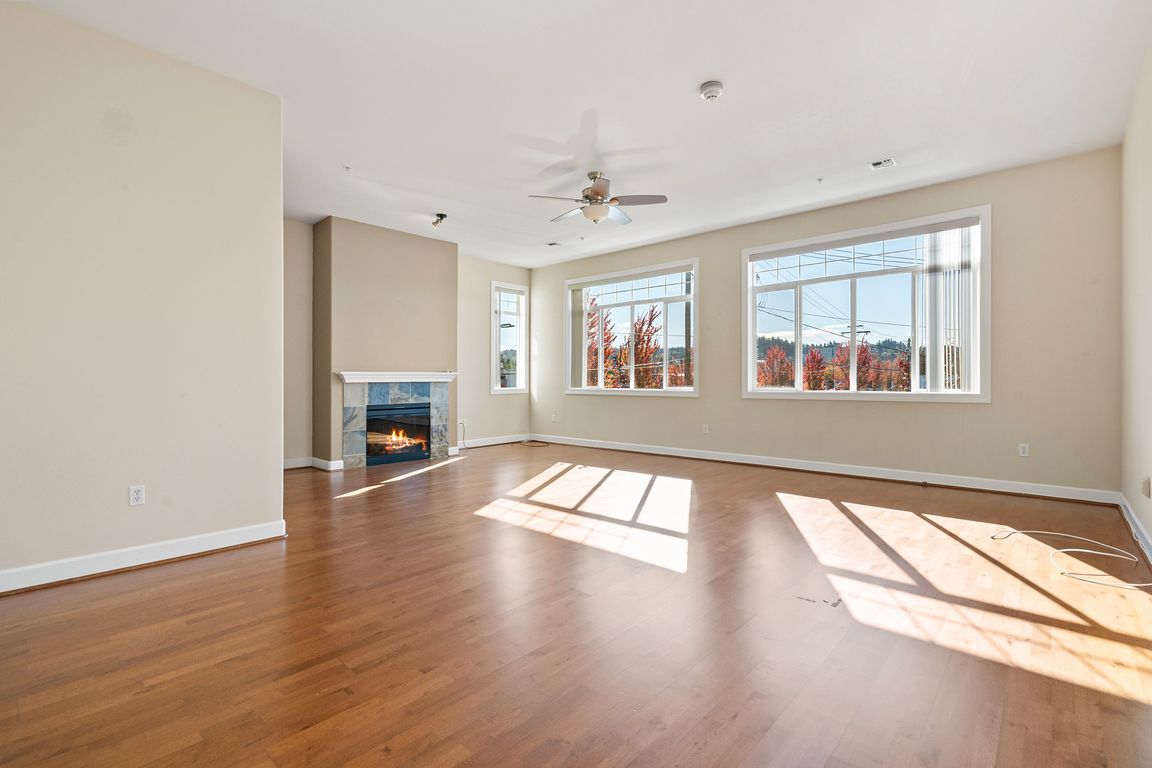
Active
$545,000
2beds
1,754sqft
400 S Meridian #2E, Puyallup, WA 98371
2beds
1,754sqft
Condominium
Built in 2006
1 Garage space
$311 price/sqft
$450 monthly HOA fee
What's special
Stately fireplaceHuge windowsComfortable primary bedroomEn suite bathEnclosed sunroomCountertop bar
View condo in an upscale 55+ building right in the heart of downtown Puyallup! Just a few steps from the library, city hall, Pioneer Park Pavilion and the fairgrounds. Enjoy all the amenities right around the corner -- restaurants, coffee shops, community activities, and shopping. This south- and east-facing unit boasts ...
- 3 days |
- 406 |
- 13 |
Likely to sell faster than
Source: NWMLS,MLS#: 2444932
Travel times
Living Room
Kitchen
Dining/Sun Rooms
Primary Bedroom
Zillow last checked: 7 hours ago
Listing updated: October 16, 2025 at 07:27am
Listed by:
Spencer Hutchins,
Keller Williams West Sound
Source: NWMLS,MLS#: 2444932
Facts & features
Interior
Bedrooms & bathrooms
- Bedrooms: 2
- Bathrooms: 2
- Full bathrooms: 1
- 1/2 bathrooms: 1
- Main level bathrooms: 2
- Main level bedrooms: 2
Primary bedroom
- Level: Main
Bedroom
- Level: Main
Bathroom full
- Level: Main
Other
- Level: Main
Other
- Level: Main
Dining room
- Level: Main
Entry hall
- Level: Main
Kitchen with eating space
- Level: Main
Living room
- Level: Main
Utility room
- Level: Main
Heating
- Fireplace, Forced Air, Heat Pump, Electric, Natural Gas
Cooling
- Forced Air, Heat Pump
Appliances
- Included: Dishwasher(s), Disposal, Dryer(s), Microwave(s), Refrigerator(s), Stove(s)/Range(s), Washer(s), Garbage Disposal, Water Heater: Electric, Water Heater Location: Utility Room, Cooking-Gas
Features
- Flooring: Ceramic Tile, Laminate, Carpet
- Number of fireplaces: 1
- Fireplace features: Electric, Main Level: 1, Fireplace
Interior area
- Total structure area: 1,754
- Total interior livable area: 1,754 sqft
Video & virtual tour
Property
Parking
- Total spaces: 1
- Parking features: Common Garage
- Garage spaces: 1
Features
- Levels: One
- Stories: 1
- Entry location: Main
- Patio & porch: Cooking-Gas, End Unit, Fireplace, Primary Bathroom, Walk-In Closet(s), Water Heater
- Has view: Yes
- View description: City, Mountain(s), Territorial
Lot
- Features: Curbs, Paved, Sidewalk
Details
- Parcel number: 9006570070
- Special conditions: Standard
Construction
Type & style
- Home type: Condo
- Property subtype: Condominium
Materials
- Brick, Wood Siding, Wood Products
- Roof: Flat
Condition
- Year built: 2006
Utilities & green energy
- Electric: Company: Puget Sound Energy
- Sewer: Company: City of Puyallup
- Water: Company: City of Puyallup
- Utilities for property: Xfinity, Xfinity
Community & HOA
Community
- Features: Age Restriction, Elevator, Fitness Center, Game/Rec Rm, Lobby Entrance, Rooftop Deck
- Senior community: Yes
- Subdivision: Downtown
HOA
- Services included: Common Area Maintenance, Maintenance Grounds, See Remarks, Sewer, Snow Removal, Water
- HOA fee: $450 monthly
- HOA phone: 870-455-9621
Location
- Region: Puyallup
Financial & listing details
- Price per square foot: $311/sqft
- Annual tax amount: $4,044
- Date on market: 10/14/2025
- Listing terms: Cash Out,Conventional,FHA
- Inclusions: Dishwasher(s), Dryer(s), Garbage Disposal, Microwave(s), Refrigerator(s), Stove(s)/Range(s), Washer(s)
- Cumulative days on market: 5 days