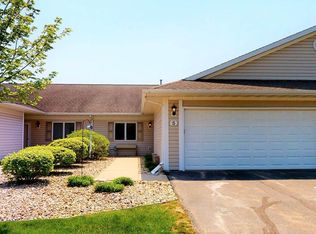Closed
$264,900
400 South Rice STREET #33, Whitewater, WI 53190
2beds
1,628sqft
Condominium
Built in 2002
-- sqft lot
$269,400 Zestimate®
$163/sqft
$1,653 Estimated rent
Home value
$269,400
$224,000 - $326,000
$1,653/mo
Zestimate® history
Loading...
Owner options
Explore your selling options
What's special
Now is your chance to own one of the nicest condos in the highly desirable Village at Tripp Lake condo development. This unit is on the water with great views over Tripp Lake. It features a beautifully updated kitchen with quartz countertops, coffee bar/wine rack, built in double oven, tons of storage and counterspace. A gas fireplace, newer carpeting, patio with retractable awning, 2 car attached garage, newer furnace, A/C, and water softener round out just some of the features. No steps anywhere make this easily accessible for anyone. This is a truly move in ready condo, that does not disappoint, and you will not find a cleaner one!
Zillow last checked: 8 hours ago
Listing updated: September 16, 2024 at 10:41am
Listed by:
Jonathan Marshall 262-366-8443,
Tincher Realty
Bought with:
Joanne Larson
Source: WIREX MLS,MLS#: 1889307 Originating MLS: Metro MLS
Originating MLS: Metro MLS
Facts & features
Interior
Bedrooms & bathrooms
- Bedrooms: 2
- Bathrooms: 2
- Full bathrooms: 2
- Main level bedrooms: 2
Primary bedroom
- Level: Main
- Area: 210
- Dimensions: 14 x 15
Bedroom 2
- Level: Main
- Area: 132
- Dimensions: 11 x 12
Bathroom
- Features: Tub Only, Ceramic Tile, Master Bedroom Bath: Walk-In Shower, Master Bedroom Bath, Shower Over Tub, Shower Stall
Dining room
- Level: Main
- Area: 156
- Dimensions: 13 x 12
Family room
- Level: Main
- Area: 130
- Dimensions: 10 x 13
Kitchen
- Level: Main
- Area: 195
- Dimensions: 13 x 15
Living room
- Level: Main
- Area: 224
- Dimensions: 16 x 14
Heating
- Natural Gas, Forced Air
Cooling
- Central Air
Appliances
- Included: Cooktop, Dishwasher, Disposal, Dryer, Microwave, Oven, Refrigerator, Washer, Water Filtration Own, Water Softener
Features
- Basement: None / Slab
Interior area
- Total structure area: 1,628
- Total interior livable area: 1,628 sqft
- Finished area above ground: 1,628
Property
Parking
- Total spaces: 2
- Parking features: Attached, 2 Car, Surface
- Attached garage spaces: 2
Features
- Levels: One,1 Story
- Stories: 1
- Has view: Yes
- View description: Water
- Has water view: Yes
- Water view: Water
- Waterfront features: Lake, Deeded Water Access, Water Access/Rights, Waterfront
Details
- Parcel number: /VTL 00033
- Zoning: R2
- Special conditions: Arms Length
Construction
Type & style
- Home type: Condo
- Property subtype: Condominium
Materials
- Vinyl Siding
Condition
- 21+ Years
- New construction: No
- Year built: 2002
Utilities & green energy
- Sewer: Public Sewer
- Water: Public
Community & neighborhood
Location
- Region: Whitewater
- Municipality: Whitewater
HOA & financial
HOA
- Has HOA: Yes
- HOA fee: $271 monthly
Price history
| Date | Event | Price |
|---|---|---|
| 9/16/2024 | Sold | $264,900$163/sqft |
Source: | ||
| 8/27/2024 | Contingent | $264,900$163/sqft |
Source: | ||
| 8/26/2024 | Listed for sale | $264,900+15.7%$163/sqft |
Source: | ||
| 5/19/2023 | Sold | $229,000$141/sqft |
Source: | ||
| 3/25/2023 | Pending sale | $229,000$141/sqft |
Source: | ||
Public tax history
| Year | Property taxes | Tax assessment |
|---|---|---|
| 2024 | $3,215 +20.7% | $229,000 +25.7% |
| 2023 | $2,664 -6.2% | $182,200 +5% |
| 2022 | $2,840 -7.3% | $173,500 +4.1% |
Find assessor info on the county website
Neighborhood: 53190
Nearby schools
GreatSchools rating
- 7/10Washington Elementary SchoolGrades: PK-5Distance: 0.6 mi
- 4/10Whitewater Middle SchoolGrades: 6-8Distance: 1.9 mi
- 4/10Whitewater High SchoolGrades: 9-12Distance: 2.1 mi
Schools provided by the listing agent
- Elementary: Whitewater Unified
- Middle: Whitewater
- High: Whitewater
- District: Whitewater
Source: WIREX MLS. This data may not be complete. We recommend contacting the local school district to confirm school assignments for this home.
Get pre-qualified for a loan
At Zillow Home Loans, we can pre-qualify you in as little as 5 minutes with no impact to your credit score.An equal housing lender. NMLS #10287.
Sell for more on Zillow
Get a Zillow Showcase℠ listing at no additional cost and you could sell for .
$269,400
2% more+$5,388
With Zillow Showcase(estimated)$274,788
