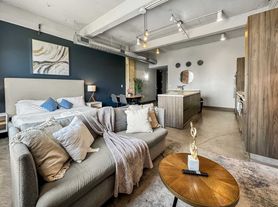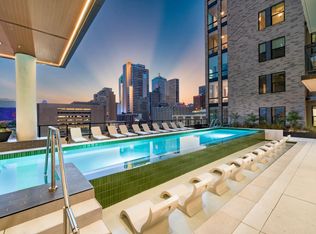The C02 Floor Plan offers a refined living experience in Dallas, featuring a generous 3-bedroom, 3-bath layout with a minimum of 1516 square feet. This apartment is designed for those who appreciate modern convenience and a harmonious environment. Residents can indulge in upscale amenities and thoughtfully crafted designs that ensure both comfort and style. Embrace an active lifestyle with our on-site fitness center and unwind in community spaces designed for relaxation. Contact us today to schedule your tour of this exceptional floor plan.
Apartment for rent
Special offer
$4,340/mo
400 S Saint Paul St #917, Dallas, TX 75201
3beds
1,516sqft
Price may not include required fees and charges.
Apartment
Available now
Cats, dogs OK
Ceiling fan
In unit laundry
Garage parking
-- Heating
What's special
- 166 days |
- -- |
- -- |
Travel times
Looking to buy when your lease ends?
Consider a first-time homebuyer savings account designed to grow your down payment with up to a 6% match & 3.83% APY.
Facts & features
Interior
Bedrooms & bathrooms
- Bedrooms: 3
- Bathrooms: 3
- Full bathrooms: 3
Rooms
- Room types: Mud Room, Office
Cooling
- Ceiling Fan
Appliances
- Included: Dryer, Washer
- Laundry: In Unit
Features
- Ceiling Fan(s), Double Vanity, Large Closets, Storage, View, Wired for Data
- Flooring: Tile
Interior area
- Total interior livable area: 1,516 sqft
Video & virtual tour
Property
Parking
- Parking features: Garage
- Has garage: Yes
- Details: Contact manager
Features
- Exterior features: , *Select apartment homes, 9-foot ceilings*, Bicycle storage, Built-in storage, shelving, and desks*, Coworking space with comfortable seating areas, Easy access to over 200 bars and restaurants, East Quarter, Dallas Farmers Market, Neiman Marcus, Historic Main Street, and AT&T Discovery District, Exterior Type: Conventional, Find your zen in the meditation room and yoga/pilates studio, Gourmet kitchens with stylish quartz countertops and backsplash, and cabinets with soft close drawers and doors, HardwoodFloor, High-End Appliances, High-speed Internet Ready, Hotel-inspired lobby, Large chef's island with built-in storage or movable kitchen islands*, Maker space with work tables and rentable lockers, Matte black hardware and fixtures throughout, On-Site Maintenance, On-time rental payment reporting through RentPlus, Over 3, 000 sq ft of ground floor restaurant and retail, Oversized windows for plentiful natural light, Package Receiving, Pet-friendly community with dedicated pet spa, Premium collection homes feature: quartz waterfall islands*, Private and multi-user podcast and recording studios, Private conference rooms, Pursuing NGBS Bronze certification level, Separate dining area*, Serene bathrooms with spa-like soaking tubs*, Single-basin sinks with premium Brizo pull-down faucets, Smart home tech featuring keyless entry, USB outlets, and smart thermostats, TV Lounge, View Type: Skyline and green space views*, Vintage
Construction
Type & style
- Home type: Apartment
- Property subtype: Apartment
Condition
- Year built: 2024
Building
Details
- Building name: Modera St. Paul
Management
- Pets allowed: Yes
Community & HOA
Community
- Features: Fitness Center, Pool
- Security: Gated Community
HOA
- Amenities included: Fitness Center, Pool
Location
- Region: Dallas
Financial & listing details
- Lease term: 13 months, 14 months, 15 months, 16 months, 17 months, 18 months
Price history
| Date | Event | Price |
|---|---|---|
| 4/23/2025 | Listed for rent | $4,340$3/sqft |
Source: Zillow Rentals | ||
Neighborhood: Farmers Market District
There are 282 available units in this apartment building
- Special offer! ENJOY UP TO 10 WEEKS FREE
Enjoy up to 10 weeks of rent free living when you lease one of our newly available homes by 10/31/25! *Restrictions apply.Expires October 31, 2025

