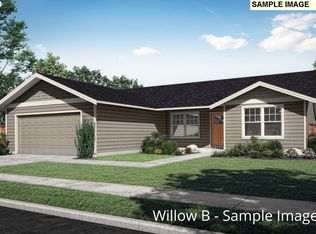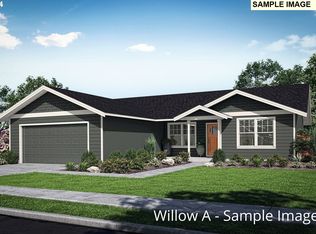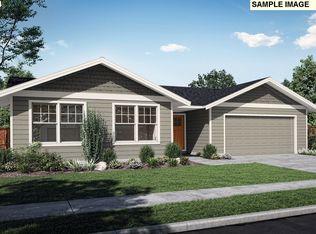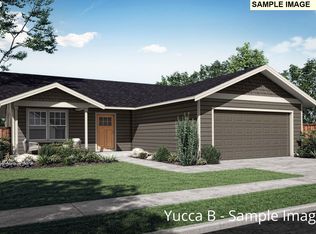Sold
$350,000
400 SW Goldfinch Ln, Boardman, OR 97818
3beds
1,480sqft
Residential, Single Family Residence
Built in 2023
9,147.6 Square Feet Lot
$348,900 Zestimate®
$236/sqft
$2,379 Estimated rent
Home value
$348,900
Estimated sales range
Not available
$2,379/mo
Zestimate® history
Loading...
Owner options
Explore your selling options
What's special
* Freshly Updated & Ready to Welcome You Home *Built in 2023, this nearly new 3-bedroom, 2-bath retreat offers 1,480 sq ft of thoughtfully designed living, highlighted by soaring vaulted ceilings and sun-filled spaces that feel both open and inviting. The kitchen is a true gathering place, with an oversized island, sleek quartz counters, step-in pantry, and backyard views framed by lush green grass. A split-bedroom layout ensures privacy, while the spacious primary suite includes a walk-in closet and private bath. Practical details like a full laundry room with quartz folding counter, built-in cabinets, and custom window coverings make everyday living a breeze. Step outside to enjoy a fully landscaped yard with an extended paver patio, vinyl fencing, underground sprinklers, and direct access to neighborhood green space that enhances your sense of privacy. Set within a growing community, this home offers more than just comfort; it’s part of Boardman’s exciting future. With new healthcare expansion underway and continued economic development, the area is thriving. Best of all, you’re just minutes from the Columbia River, marina, golf, parks, trails, and local favorites like Burnt Field Brewing and Sunrise Café. Ask about Boardman’s Home Buyer Grant program. Qualifying buyers may save even more on this move-in ready home.
Zillow last checked: 8 hours ago
Listing updated: October 16, 2025 at 05:18am
Listed by:
Leslie Pierson 541-561-0330,
Windermere Group One Columbia Basin
Bought with:
Debora Wood, 201214759
John L Scott Hermiston
Source: RMLS (OR),MLS#: 224110950
Facts & features
Interior
Bedrooms & bathrooms
- Bedrooms: 3
- Bathrooms: 2
- Full bathrooms: 2
- Main level bathrooms: 2
Primary bedroom
- Features: Ensuite, Vaulted Ceiling, Walkin Closet, Wallto Wall Carpet
- Level: Main
Bedroom 2
- Features: Wallto Wall Carpet
- Level: Main
Bedroom 3
- Features: Wallto Wall Carpet
- Level: Main
Dining room
- Features: Vaulted Ceiling, Wallto Wall Carpet
- Level: Main
Family room
- Level: Main
Kitchen
- Features: Disposal, Eat Bar, Island, Pantry, Free Standing Refrigerator, Laminate Flooring, Wainscoting
- Level: Main
Living room
- Features: Vaulted Ceiling, Wallto Wall Carpet
- Level: Main
Heating
- ENERGY STAR Qualified Equipment, Forced Air 95 Plus
Cooling
- Central Air, ENERGY STAR Qualified Equipment
Appliances
- Included: Dishwasher, Disposal, ENERGY STAR Qualified Appliances, Free-Standing Gas Range, Free-Standing Refrigerator, Microwave, Plumbed For Ice Maker, Range Hood, Stainless Steel Appliance(s), ENERGY STAR Qualified Water Heater, Gas Water Heater
- Laundry: Laundry Room
Features
- Quartz, Vaulted Ceiling(s), Eat Bar, Kitchen Island, Pantry, Wainscoting, Walk-In Closet(s)
- Flooring: Laminate, Vinyl, Wall to Wall Carpet
- Windows: Double Pane Windows, Vinyl Frames
- Basement: Crawl Space
Interior area
- Total structure area: 1,480
- Total interior livable area: 1,480 sqft
Property
Parking
- Total spaces: 2
- Parking features: Driveway, Off Street, Garage Door Opener, Attached
- Attached garage spaces: 2
- Has uncovered spaces: Yes
Accessibility
- Accessibility features: Garage On Main, Ground Level, Main Floor Bedroom Bath, Minimal Steps, One Level, Accessibility
Features
- Levels: One
- Stories: 1
- Patio & porch: Patio, Porch
- Exterior features: Yard
- Fencing: Fenced
- Has view: Yes
- View description: Park/Greenbelt, Territorial
Lot
- Size: 9,147 sqft
- Dimensions: 70.5' x 130.8'
- Features: Level, Sprinkler, SqFt 7000 to 9999
Details
- Parcel number: 13069
- Zoning: Res
Construction
Type & style
- Home type: SingleFamily
- Architectural style: Traditional
- Property subtype: Residential, Single Family Residence
Materials
- Board & Batten Siding, Cement Siding, Lap Siding
- Foundation: Concrete Perimeter, Stem Wall
- Roof: Composition
Condition
- Resale
- New construction: No
- Year built: 2023
Details
- Warranty included: Yes
Utilities & green energy
- Gas: Gas
- Sewer: Public Sewer
- Water: Public
- Utilities for property: Cable Connected
Community & neighborhood
Location
- Region: Boardman
- Subdivision: River Ridge Estates - Phase 4
HOA & financial
HOA
- Has HOA: Yes
- HOA fee: $113 quarterly
- Amenities included: Commons
Other
Other facts
- Listing terms: Cash,Conventional,FHA,State GI Loan,USDA Loan,VA Loan
- Road surface type: Paved
Price history
| Date | Event | Price |
|---|---|---|
| 10/16/2025 | Sold | $350,000-2%$236/sqft |
Source: | ||
| 9/5/2025 | Pending sale | $357,000$241/sqft |
Source: | ||
| 7/1/2025 | Price change | $357,000-0.8%$241/sqft |
Source: | ||
| 5/27/2025 | Listed for sale | $359,950$243/sqft |
Source: | ||
| 5/16/2025 | Pending sale | $359,950$243/sqft |
Source: | ||
Public tax history
| Year | Property taxes | Tax assessment |
|---|---|---|
| 2024 | $2,614 +442.9% | $137,294 +457.4% |
| 2023 | $482 +11.1% | $24,630 +3% |
| 2022 | $433 | $23,920 |
Find assessor info on the county website
Neighborhood: 97818
Nearby schools
GreatSchools rating
- 3/10Sam Boardman Elementary SchoolGrades: K-3Distance: 0.4 mi
- 2/10Riverside Junior/Senior High SchoolGrades: 7-12Distance: 1.5 mi
- 2/10Windy River Elementary SchoolGrades: 4-6Distance: 0.5 mi
Schools provided by the listing agent
- Elementary: Sam Boardman,Windy River
- Middle: Riverside
- High: Riverside
Source: RMLS (OR). This data may not be complete. We recommend contacting the local school district to confirm school assignments for this home.

Get pre-qualified for a loan
At Zillow Home Loans, we can pre-qualify you in as little as 5 minutes with no impact to your credit score.An equal housing lender. NMLS #10287.



