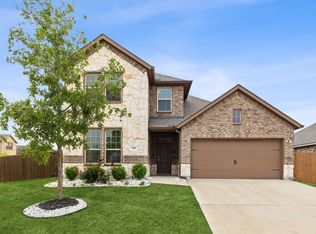Sold on 07/09/25
Price Unknown
400 Saddle Club Way, Princeton, TX 75407
4beds
1,842sqft
Single Family Residence
Built in 2020
8,102.16 Square Feet Lot
$321,200 Zestimate®
$--/sqft
$2,115 Estimated rent
Home value
$321,200
$305,000 - $340,000
$2,115/mo
Zestimate® history
Loading...
Owner options
Explore your selling options
What's special
Discover a delightful blend of modern convenience and community living in this beautifully appointed 4-bedroom, 2-bathroom home, perfectly situated in the vibrant heart of Princeton, TX. A spacious open floorplan invites you into a world of elegant entertaining and cozy family gatherings, where no detail has been overlooked.
Step inside to find recently painted cabinets and upgraded faucets that elevate the kitchen and bath spaces to a new level of sophistication. The expansive living areas provide the perfect canvas for relaxation, seamlessly flowing into a dining area bathed in natural light. Freshly painted walls create a crisp, inviting atmosphere throughout the home, complemented by thoughtfully chosen accent features.
On the exterior, this property boasts a storm door for additional security and energy efficiency, as well as a professionally installed French drain ensuring optimal drainage. The home is nestled on a corner lot, offering extended outdoor living space with a patio perfect for entertaining. Added landscape lighting enhances curb appeal, while well-maintained gutters contribute to the home’s longevity.
Families will appreciate the convenient access to neighborhood amenities, including three parks, and the splash pad and pool, all within walking distance. Proximity to Highway 380 and the friendly community atmosphere is one you'll be happy to call home.
Washer, dryer, fridge, generator and security system to stay with acceptable offer.
Zillow last checked: 8 hours ago
Listing updated: July 10, 2025 at 11:52am
Listed by:
Cynthia McCauley 0577838 214-727-2346,
Coldwell Banker Apex, REALTORS 972-772-9300,
Morgan Swett 0718112 469-867-0658,
Coldwell Banker Apex, REALTORS
Bought with:
Susan Godfroid
Coldwell Banker Apex, REALTORS
Source: NTREIS,MLS#: 20907603
Facts & features
Interior
Bedrooms & bathrooms
- Bedrooms: 4
- Bathrooms: 2
- Full bathrooms: 2
Primary bedroom
- Level: First
- Dimensions: 12 x 15
Bedroom
- Level: First
- Dimensions: 14 x 10
Bedroom
- Level: First
- Dimensions: 13 x 11
Bedroom
- Level: First
- Dimensions: 13 x 11
Dining room
- Level: First
- Dimensions: 10 x 9
Kitchen
- Level: First
- Dimensions: 18 x 11
Living room
- Level: First
- Dimensions: 15 x 17
Heating
- Central
Cooling
- Central Air, Ceiling Fan(s)
Appliances
- Included: Some Gas Appliances, Dishwasher, Disposal, Gas Range, Microwave, Plumbed For Gas
- Laundry: Washer Hookup, Electric Dryer Hookup, Laundry in Utility Room
Features
- Eat-in Kitchen, Cable TV
- Flooring: Carpet, Luxury Vinyl Plank
- Has basement: No
- Has fireplace: No
Interior area
- Total interior livable area: 1,842 sqft
Property
Parking
- Total spaces: 2
- Parking features: Garage
- Attached garage spaces: 2
Features
- Levels: One
- Stories: 1
- Patio & porch: Covered
- Pool features: None, Community
- Fencing: Wood
Lot
- Size: 8,102 sqft
- Features: Back Yard, Corner Lot, Lawn, Landscaped, Few Trees
Details
- Parcel number: R1199500K02001
Construction
Type & style
- Home type: SingleFamily
- Architectural style: Traditional,Detached
- Property subtype: Single Family Residence
Materials
- Brick
- Foundation: Slab
- Roof: Composition
Condition
- Year built: 2020
Utilities & green energy
- Sewer: Public Sewer
- Water: Public
- Utilities for property: Sewer Available, Underground Utilities, Water Available, Cable Available
Community & neighborhood
Community
- Community features: Park, Pool, Community Mailbox, Curbs, Sidewalks
Location
- Region: Princeton
- Subdivision: Winchester Crossing Ph 2
HOA & financial
HOA
- Has HOA: Yes
- HOA fee: $300 semi-annually
- Services included: All Facilities, Association Management
- Association name: WINCHESTER CROSSING HOA
- Association phone: 972-359-1548
Other
Other facts
- Listing terms: Cash,Conventional,FHA,VA Loan
Price history
| Date | Event | Price |
|---|---|---|
| 7/9/2025 | Sold | -- |
Source: NTREIS #20907603 | ||
| 5/14/2025 | Pending sale | $325,000$176/sqft |
Source: | ||
| 5/14/2025 | Contingent | $325,000$176/sqft |
Source: NTREIS #20907603 | ||
| 4/17/2025 | Listed for sale | $325,000$176/sqft |
Source: NTREIS #20907603 | ||
Public tax history
| Year | Property taxes | Tax assessment |
|---|---|---|
| 2025 | -- | $330,960 +6.2% |
| 2024 | $5,574 +10.5% | $311,616 +10% |
| 2023 | $5,046 -14.5% | $283,287 +10% |
Find assessor info on the county website
Neighborhood: 75407
Nearby schools
GreatSchools rating
- 7/10Harper Elementary SchoolGrades: PK-5Distance: 0.7 mi
- 7/10Clark MiddleGrades: 6-8Distance: 1.7 mi
- 6/10Princeton High SchoolGrades: 9-12Distance: 1.7 mi
Schools provided by the listing agent
- Elementary: Harper
- Middle: Mattei
- District: Princeton ISD
Source: NTREIS. This data may not be complete. We recommend contacting the local school district to confirm school assignments for this home.
Get a cash offer in 3 minutes
Find out how much your home could sell for in as little as 3 minutes with a no-obligation cash offer.
Estimated market value
$321,200
Get a cash offer in 3 minutes
Find out how much your home could sell for in as little as 3 minutes with a no-obligation cash offer.
Estimated market value
$321,200
