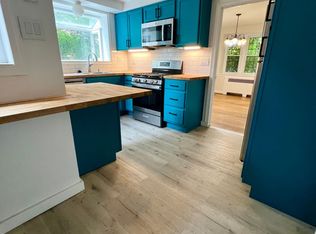PRICE REDUCTION-This custom builder's home is in a tree-covered setting and only blocks from Cheltenham schools. The many elegant touches include wide-width hardwood floors, crown molding, deep window sills, beamed ceiling and custom lighting. Get cozy in the living room with the gas fireplace or slip out the Dutch door to the shaded porch. For the chef in the family the kitchen has a newer stainless steel 36"/5 burner gas cooktop and refrigerator, and there is a double oven and DW. Off the kitchen is the breakfast rm w/atrium window & a spacious family rm with recessed lighting, bow window & built-in bookcases. Additionally, there is a 1st flr powder rm, laundry rm, pantry and updated bathrms. The master bdrm has an en suite bathrm and 2 walk-in closets and the basement has a rec rm, w/new carpeting, a cedar closet, utility rm, workshop area, another powder rm & an additional storage closet. The front and rear yards have been professionally landscaped with a variety of plantings and in an eco-friendly manner
This property is off market, which means it's not currently listed for sale or rent on Zillow. This may be different from what's available on other websites or public sources.
