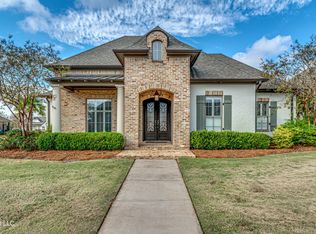Closed
Price Unknown
400 Scarlet Cv, Flowood, MS 39232
4beds
2,721sqft
Residential, Single Family Residence
Built in 2010
8,712 Square Feet Lot
$530,700 Zestimate®
$--/sqft
$3,443 Estimated rent
Home value
$530,700
$483,000 - $584,000
$3,443/mo
Zestimate® history
Loading...
Owner options
Explore your selling options
What's special
Stunning 4 bedroom, 3.5 bathroom in the highly desirable gated community of Latter Rayne. If you enjoy entertaining, this is the house for you! As you enter the grand entry-way, you'll see impressive stonework, soaring wood ceilings, Heart of Pine wood floors throughout, and a 22' stone front gas fireplace. At the heart of the home, the kitchen is equipped with high-end stainless steel appliances, including a gas cooktop, double oven, built-in microwave, and dishwasher. This fully updated kitchen features white quartz countertops, gorgeous backsplash, large kitchen island, beautiful pendant lighting, and a dedicated pantry. Beautiful formal dining room with picture frame molding and adjacent wet bar with copper sink, ice maker, and open shelving. The master suite has a tiled gas fireplace, built-ins, jetted tub, his and hers vanities and walk in closet with built-ins. Guest bedroom with private bath on main floor, 2 additional bedrooms, full hall bath with double sinks and bonus room with built-in desk area on 2nd floor. Step outside to a large screened-in patio with gas fireplace and Viking grill station with granite countertops. Beyond the patio, is a gorgeous saltwater pool with waterfall features, hot tub, and multiple lounging/seating areas, with two sets of outdoor speakers. Fully fenced, beautifully landscaped corner lot with circular driveway, landscape lighting and irrigation system. Conveniently located near Dogwood Festival Market, this home is one you want to come see!
Zillow last checked: 8 hours ago
Listing updated: October 25, 2024 at 01:29pm
Listed by:
Brad M Burleson 601-832-2020,
UList Realty
Bought with:
Elizabeth Wroten, S47540
RE/MAX Connection
Source: MLS United,MLS#: 4091926
Facts & features
Interior
Bedrooms & bathrooms
- Bedrooms: 4
- Bathrooms: 4
- Full bathrooms: 3
- 1/2 bathrooms: 1
Heating
- Central
Cooling
- Central Air
Appliances
- Included: Dishwasher, Disposal, Double Oven, Gas Cooktop, Ice Maker, Microwave
Features
- High Ceilings, Wet Bar, Double Vanity, Kitchen Island
- Flooring: Tile, Wood
- Has fireplace: Yes
- Fireplace features: Living Room, Outside
Interior area
- Total structure area: 2,721
- Total interior livable area: 2,721 sqft
Property
Parking
- Total spaces: 2
- Parking features: Driveway, Circular Driveway
- Garage spaces: 2
- Has uncovered spaces: Yes
Features
- Levels: Two
- Stories: 2
- Patio & porch: Patio, Screened
- Exterior features: Outdoor Grill
- Has private pool: Yes
- Pool features: Salt Water
- Fencing: Security
Lot
- Size: 8,712 sqft
- Features: Corner Lot
Details
- Parcel number: H11b00000300440
Construction
Type & style
- Home type: SingleFamily
- Property subtype: Residential, Single Family Residence
Materials
- Brick
- Foundation: Slab
- Roof: Architectural Shingles
Condition
- New construction: No
- Year built: 2010
Utilities & green energy
- Sewer: Public Sewer
- Water: Public
- Utilities for property: Electricity Available
Community & neighborhood
Community
- Community features: Clubhouse, Gated, Lake, Playground, Pool, Tennis Court(s)
Location
- Region: Flowood
- Subdivision: Latter Rayne
Price history
| Date | Event | Price |
|---|---|---|
| 10/25/2024 | Sold | -- |
Source: MLS United #4091926 | ||
| 9/22/2024 | Pending sale | $518,900$191/sqft |
Source: MLS United #4091926 | ||
| 9/20/2024 | Listed for sale | $518,900+44.1%$191/sqft |
Source: MLS United #4091926 | ||
| 7/17/2014 | Sold | -- |
Source: MLS United #18308001_1263865 | ||
| 6/20/2014 | Pending sale | $360,000$132/sqft |
Source: Keller Williams Realty #263865 | ||
Public tax history
| Year | Property taxes | Tax assessment |
|---|---|---|
| 2024 | $3,800 +6.9% | $34,888 +6.4% |
| 2023 | $3,553 +1.4% | $32,788 |
| 2022 | $3,504 | $32,788 |
Find assessor info on the county website
Neighborhood: 39232
Nearby schools
GreatSchools rating
- 9/10Northwest Elementary SchoolGrades: PK-5Distance: 1.4 mi
- 7/10Northwest Rankin Middle SchoolGrades: 6-8Distance: 2.1 mi
- 8/10Northwest Rankin High SchoolGrades: 9-12Distance: 1.5 mi
Schools provided by the listing agent
- Elementary: Flowood
- Middle: Northwest Rankin Middle
- High: Northwest Rankin
Source: MLS United. This data may not be complete. We recommend contacting the local school district to confirm school assignments for this home.
