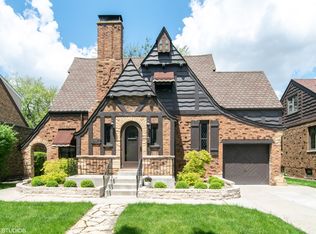Closed
$560,000
400 Selborne Rd, Riverside, IL 60546
3beds
1,853sqft
Single Family Residence
Built in 1942
-- sqft lot
$563,400 Zestimate®
$302/sqft
$3,374 Estimated rent
Home value
$563,400
$507,000 - $625,000
$3,374/mo
Zestimate® history
Loading...
Owner options
Explore your selling options
What's special
Welcome home to this stunning brick Tudor home, an architectural gem nestled in the picturesque village of Riverside, IL. Featuring a distinctive turret and timeless curb appeal, this single-family residence blends classic elegance with modern comfort. Step inside to a gracious formal living room and dining room, perfect for entertaining or relaxing in style. The thoughtfully designed kitchen includes a separate breakfast nook, ideal for casual dining with views of the lush backyard. First floor bedroom with knotty pine walls, currently used as a den. Upstairs, you'll find two spacious bedrooms. One with a walk -in closet, full bathroom. The finished basement expands your living area with a large recreation room, a dedicated laundry space, and a convenient 3/4 bathroom. Outdoors, enjoy a deep, beautifully landscaped yard filled with perennial plants and mature trees that bloom throughout the seasons. The private patio, complete with a charming pergola (included with the home), creates a serene oasis for outdoor gatherings or quiet evenings. Located just moments from top-rated schools, parks, and the vibrant downtown Riverside area. Commuters will appreciate the proximity to the Metra station, providing direct access to Chicago Union Station. Don't miss the opportunity to own this exceptional home. SOLD "AS IS".
Zillow last checked: 8 hours ago
Listing updated: October 14, 2025 at 02:04pm
Listing courtesy of:
Sheila Gentile 708-352-4840,
Coldwell Banker Realty
Bought with:
Eduardo Garza
Redfin Corporation
Source: MRED as distributed by MLS GRID,MLS#: 12411787
Facts & features
Interior
Bedrooms & bathrooms
- Bedrooms: 3
- Bathrooms: 3
- Full bathrooms: 2
- 1/2 bathrooms: 1
Primary bedroom
- Features: Flooring (Carpet)
- Level: Second
- Area: 255 Square Feet
- Dimensions: 15X17
Bedroom 2
- Features: Flooring (Carpet)
- Level: Second
- Area: 231 Square Feet
- Dimensions: 11X21
Bedroom 3
- Features: Flooring (Carpet)
- Level: Main
- Area: 120 Square Feet
- Dimensions: 10X12
Breakfast room
- Level: Main
- Area: 72 Square Feet
- Dimensions: 9X8
Dining room
- Features: Flooring (Carpet)
- Level: Main
- Area: 180 Square Feet
- Dimensions: 15X12
Kitchen
- Features: Kitchen (Eating Area-Table Space)
- Level: Main
- Area: 143 Square Feet
- Dimensions: 11X13
Laundry
- Level: Basement
- Area: 81 Square Feet
- Dimensions: 9X9
Living room
- Features: Flooring (Carpet)
- Level: Main
- Area: 252 Square Feet
- Dimensions: 12X21
Recreation room
- Level: Basement
- Area: 540 Square Feet
- Dimensions: 20X27
Walk in closet
- Features: Flooring (Hardwood)
- Level: Second
- Area: 77 Square Feet
- Dimensions: 7X11
Heating
- Forced Air
Cooling
- Central Air
Appliances
- Included: Range, Microwave, Dishwasher, Refrigerator, Washer, Dryer
- Laundry: Sink
Features
- 1st Floor Bedroom, Walk-In Closet(s)
- Flooring: Hardwood
- Basement: Partially Finished,Exterior Entry,Full
Interior area
- Total structure area: 0
- Total interior livable area: 1,853 sqft
Property
Parking
- Total spaces: 1
- Parking features: Concrete, Garage Door Opener, On Site, Attached, Garage
- Attached garage spaces: 1
- Has uncovered spaces: Yes
Accessibility
- Accessibility features: No Disability Access
Features
- Stories: 2
- Patio & porch: Patio
Lot
- Dimensions: 50 X 242.7 X 54.5 X 247.1
Details
- Additional structures: Pergola
- Parcel number: 15253040280000
- Special conditions: Exclusions-Call List Office
- Other equipment: Ceiling Fan(s)
Construction
Type & style
- Home type: SingleFamily
- Architectural style: Tudor
- Property subtype: Single Family Residence
Materials
- Vinyl Siding, Brick
Condition
- New construction: No
- Year built: 1942
Utilities & green energy
- Electric: Circuit Breakers
- Sewer: Public Sewer
- Water: Lake Michigan
Community & neighborhood
Community
- Community features: Park, Curbs, Sidewalks, Street Paved
Location
- Region: Riverside
Other
Other facts
- Listing terms: Conventional
- Ownership: Fee Simple
Price history
| Date | Event | Price |
|---|---|---|
| 9/17/2025 | Sold | $560,000+6.7%$302/sqft |
Source: | ||
| 9/17/2025 | Pending sale | $525,000$283/sqft |
Source: | ||
| 7/16/2025 | Contingent | $525,000$283/sqft |
Source: | ||
| 7/12/2025 | Listed for sale | $525,000+3.1%$283/sqft |
Source: | ||
| 3/24/2021 | Listing removed | -- |
Source: Owner Report a problem | ||
Public tax history
| Year | Property taxes | Tax assessment |
|---|---|---|
| 2023 | $7,269 -19% | $42,000 +24.3% |
| 2022 | $8,978 +6.9% | $33,787 |
| 2021 | $8,400 +11% | $33,787 |
Find assessor info on the county website
Neighborhood: 60546
Nearby schools
GreatSchools rating
- 9/10A F Ames Elementary SchoolGrades: PK-5Distance: 0.2 mi
- 8/10L J Hauser Jr High SchoolGrades: 6-8Distance: 0.8 mi
- 10/10Riverside Brookfield Twp High SchoolGrades: 9-12Distance: 1.1 mi
Schools provided by the listing agent
- Middle: L J Hauser Junior High School
- District: 96
Source: MRED as distributed by MLS GRID. This data may not be complete. We recommend contacting the local school district to confirm school assignments for this home.
Get a cash offer in 3 minutes
Find out how much your home could sell for in as little as 3 minutes with a no-obligation cash offer.
Estimated market value$563,400
Get a cash offer in 3 minutes
Find out how much your home could sell for in as little as 3 minutes with a no-obligation cash offer.
Estimated market value
$563,400
