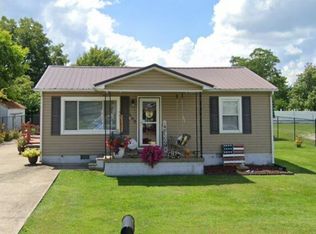Welcome to this cozy and spacious 3-bedroom, 2-bath home located right within the city limits of Leitchfield! This property offers a great layout with a generous living area, a functional kitchen, and a comfortable flow throughout. Outside, you'll find an attached garage for convenience and an additional storage shed, perfect for tools, hobbies, or seasonal items.
Tenant is responsible for utilities and lawn care. No smoking inside. Pets allowed with $350 pet deposit, no additional pet rent. 2 dogs maximum. Lease terms are flexible. All appliances included. Washer & dryer hookups: washer & dryer is available for use but owner is not responsible for repairs. Twice yearly inspection mandatory.
House for rent
Accepts Zillow applications
$1,400/mo
400 Seth Dr, Leitchfield, KY 42754
3beds
1,256sqft
Price may not include required fees and charges.
Single family residence
Available now
Dogs OK
Central air
In unit laundry
Attached garage parking
Heat pump
What's special
- 43 days |
- -- |
- -- |
Travel times
Facts & features
Interior
Bedrooms & bathrooms
- Bedrooms: 3
- Bathrooms: 2
- Full bathrooms: 2
Heating
- Heat Pump
Cooling
- Central Air
Appliances
- Included: Dishwasher, Dryer, Freezer, Microwave, Oven, Refrigerator, Washer
- Laundry: In Unit
Features
- Flooring: Hardwood
Interior area
- Total interior livable area: 1,256 sqft
Property
Parking
- Parking features: Attached
- Has attached garage: Yes
- Details: Contact manager
Features
- Exterior features: Lawn, Outdoor shed
Details
- Parcel number: MEADOWB3051
Construction
Type & style
- Home type: SingleFamily
- Property subtype: Single Family Residence
Community & HOA
Location
- Region: Leitchfield
Financial & listing details
- Lease term: 1 Year
Price history
| Date | Event | Price |
|---|---|---|
| 9/24/2025 | Listed for rent | $1,400-6.7%$1/sqft |
Source: Zillow Rentals | ||
| 9/23/2025 | Listing removed | $170,100$135/sqft |
Source: | ||
| 9/16/2025 | Listing removed | $1,500$1/sqft |
Source: Zillow Rentals | ||
| 8/28/2025 | Price change | $1,500+7.1%$1/sqft |
Source: Zillow Rentals | ||
| 8/26/2025 | Listed for rent | $1,400$1/sqft |
Source: Zillow Rentals | ||
