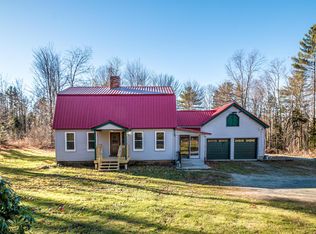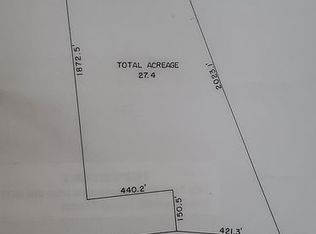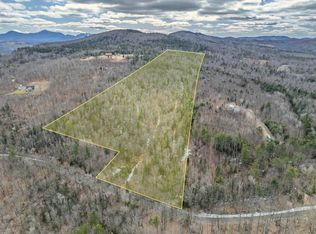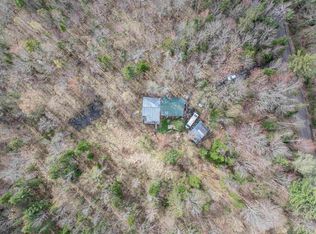Closed
Listed by:
Denise Hood Boynton,
RE/MAX Northern Edge 603-788-2131
Bought with: Northwind Realty
$485,000
400 Simonds Road, Dalton, NH 03598
3beds
1,568sqft
Ranch
Built in 2014
29.6 Acres Lot
$486,100 Zestimate®
$309/sqft
$2,407 Estimated rent
Home value
$486,100
Estimated sales range
Not available
$2,407/mo
Zestimate® history
Loading...
Owner options
Explore your selling options
What's special
Escape to your secluded home nestled on nearly 30 acres of pristine woodland. This stunning 3-bedroom, 2-bath residence, built in 2014, offers a perfect blend of modern comfort and natural beauty. Enjoy breathtaking mountain views with a little tree clearing or simply relish the tranquility of your surroundings. Step inside to discover an open-concept living area complemented by a custom kitchen featuring all appliances, an island for additional prep space, and a cozy living room warmed by a wood pellet stove. The first-floor primary suite boasts convenient laundry access, while two additional bedrooms on the opposite end provide privacy for family or guests. Entertain or unwind on the expansive 12 x 16 deck, perfect for grilling or soaking up the sun. The full walk-out heated basement presents endless possibilities, offering over 1,500 sq. ft. to create your ideal living space. The utility are includes a FHW Heating System, On-Demand Hot Water, Water Treatment System & 200 AMP Electric Panel. With a two-car garage and a Kohler Whole House Generator, this home is designed for both comfort and convenience. Plus, adventure awaits just steps away with the Dalton Ridge Trail at your doorstep. Don’t miss this rare opportunity to own a slice of paradise in New Hampshire!
Zillow last checked: 8 hours ago
Listing updated: October 03, 2025 at 09:02am
Listed by:
Denise Hood Boynton,
RE/MAX Northern Edge 603-788-2131
Bought with:
Margaret Leslie
Northwind Realty
Source: PrimeMLS,MLS#: 5047275
Facts & features
Interior
Bedrooms & bathrooms
- Bedrooms: 3
- Bathrooms: 2
- Full bathrooms: 2
Heating
- Pellet Stove, Hot Water
Cooling
- None
Appliances
- Laundry: 1st Floor Laundry
Features
- Ceiling Fan(s), Kitchen Island, Primary BR w/ BA
- Flooring: Carpet, Vinyl Plank
- Basement: Concrete,Concrete Floor,Full,Interior Stairs,Storage Space,Unfinished,Walkout,Interior Access,Walk-Out Access
Interior area
- Total structure area: 3,136
- Total interior livable area: 1,568 sqft
- Finished area above ground: 1,568
- Finished area below ground: 0
Property
Parking
- Total spaces: 2
- Parking features: Crushed Stone, Garage, Parking Spaces 1 - 10
- Garage spaces: 2
Features
- Levels: One,Walkout Lower Level
- Stories: 1
- Exterior features: Deck, Garden
- Has view: Yes
- View description: Mountain(s)
- Frontage length: Road frontage: 534
Lot
- Size: 29.60 Acres
- Features: Agricultural, Country Setting, Near Snowmobile Trails
Details
- Parcel number: DLTNM00410B000024L000000
- Zoning description: 100 G
- Other equipment: Standby Generator
Construction
Type & style
- Home type: SingleFamily
- Architectural style: Raised Ranch
- Property subtype: Ranch
Materials
- Wood Frame, Vinyl Siding
- Foundation: Concrete, Poured Concrete
- Roof: Architectural Shingle
Condition
- New construction: No
- Year built: 2014
Utilities & green energy
- Electric: 200+ Amp Service, Circuit Breakers, Generator Ready
- Sewer: 1250 Gallon, On-Site Septic Exists
- Utilities for property: Propane, Satellite, Phone Available
Community & neighborhood
Security
- Security features: Hardwired Smoke Detector
Location
- Region: Dalton
Other
Other facts
- Road surface type: Gravel
Price history
| Date | Event | Price |
|---|---|---|
| 10/3/2025 | Sold | $485,000-7.2%$309/sqft |
Source: | ||
| 7/29/2025 | Price change | $522,500-2.3%$333/sqft |
Source: | ||
| 6/18/2025 | Listed for sale | $535,000$341/sqft |
Source: | ||
Public tax history
| Year | Property taxes | Tax assessment |
|---|---|---|
| 2024 | $4,399 +2.1% | $292,080 |
| 2023 | $4,308 -15.7% | $292,080 +46.1% |
| 2022 | $5,109 +1.5% | $199,946 -0.1% |
Find assessor info on the county website
Neighborhood: 03598
Nearby schools
GreatSchools rating
- 4/10Whitefield Elementary SchoolGrades: PK-8Distance: 3.7 mi
- 3/10White Mountains Regional High SchoolGrades: 9-12Distance: 2.6 mi
- 6/10Lancaster Elementary SchoolGrades: PK-8Distance: 7.5 mi
Schools provided by the listing agent
- Elementary: Whitefield Elementary School
- Middle: Whitefield Elementary
- High: White Mountain Regional HS
- District: White Mountains Regional
Source: PrimeMLS. This data may not be complete. We recommend contacting the local school district to confirm school assignments for this home.
Get pre-qualified for a loan
At Zillow Home Loans, we can pre-qualify you in as little as 5 minutes with no impact to your credit score.An equal housing lender. NMLS #10287.



