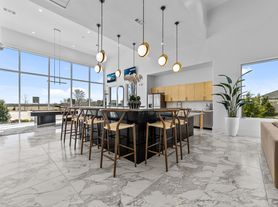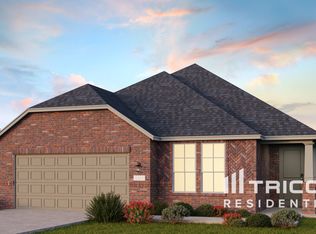Luxury townhome in the exclusive, highly sought-after Trinity Falls community. Open layout with high ceilings, lots of natural lighting and gorgeous finishes, upgraded flooring throughout, full size island with breakfast bar ,gas stovetop, magnificent champagne cabinets with upgraded finger pull doors and drawers and full size laundry room. Included is a smart water valve system, plugs with USB ports, built-in fire suppression system and a doorbell security camera. Enjoy resort style amenities in this 1,700 acre planned community, including an impressive array of neighborhood parks, walking distance dog park, multiple resort style pools, miles of hike-bike trails, over 450 acres of green space and disk golf course. Enrich your social calendar with the monthly Trinity Falls community get-togethers and events or the close-by restaurants, bars and entertainment in downtown McKinney.
Tenants are responsible for keeping the interior of the home clean, safe, and in good condition throughout the lease term. This includes paying rent and utilities on time, promptly reporting any maintenance issues or needed repairs, and following all terms of the lease agreement. Renters must not make unauthorized alterations or cause damage to the property and are expected to replace light bulbs and air filters as needed. The yard and exterior landscaping are maintained by the HOA, but tenants must keep outdoor areas tidy and free of debris. Smoking is strictly prohibited inside the home and garage. Upon move-out, the property should be returned in the same condition as received, aside from normal wear and tear.
Townhouse for rent
Accepts Zillow applications
$2,999/mo
400 Somerville Dr, McKinney, TX 75071
3beds
1,827sqft
Price may not include required fees and charges.
Townhouse
Available now
Dogs OK
Central air
In unit laundry
Attached garage parking
Forced air
What's special
- 3 days |
- -- |
- -- |
Travel times
Facts & features
Interior
Bedrooms & bathrooms
- Bedrooms: 3
- Bathrooms: 3
- Full bathrooms: 3
Heating
- Forced Air
Cooling
- Central Air
Appliances
- Included: Dishwasher, Dryer, Freezer, Microwave, Oven, Refrigerator, Washer
- Laundry: In Unit
Features
- Flooring: Carpet, Hardwood, Tile
Interior area
- Total interior livable area: 1,827 sqft
Property
Parking
- Parking features: Attached, Off Street
- Has attached garage: Yes
- Details: Contact manager
Features
- Exterior features: Heating system: Forced Air, Water included in rent
Details
- Parcel number: R1198900E00501
Construction
Type & style
- Home type: Townhouse
- Property subtype: Townhouse
Utilities & green energy
- Utilities for property: Water
Building
Management
- Pets allowed: Yes
Community & HOA
Location
- Region: Mckinney
Financial & listing details
- Lease term: 1 Year
Price history
| Date | Event | Price |
|---|---|---|
| 10/28/2025 | Listed for rent | $2,999$2/sqft |
Source: Zillow Rentals | ||
| 9/20/2025 | Listed for sale | $419,000-1.9%$229/sqft |
Source: NTREIS #21065872 | ||
| 9/2/2025 | Listing removed | $427,000$234/sqft |
Source: NTREIS #20992078 | ||
| 7/7/2025 | Listed for sale | $427,000$234/sqft |
Source: NTREIS #20992078 | ||
| 7/1/2025 | Listing removed | $427,000$234/sqft |
Source: NTREIS #20805718 | ||

