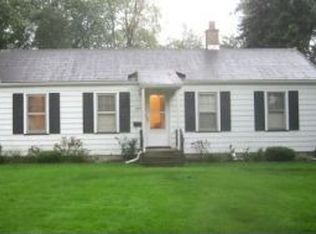Sold for $154,000
$154,000
400 Spring St, Struthers, OH 44471
3beds
--sqft
Single Family Residence
Built in 1938
7,230.96 Square Feet Lot
$148,300 Zestimate®
$--/sqft
$1,072 Estimated rent
Home value
$148,300
$135,000 - $162,000
$1,072/mo
Zestimate® history
Loading...
Owner options
Explore your selling options
What's special
This fabulous Struthers cape cod is refreshed and ready for you to call it home! Welcome to 400 Spring Street located in a quiet neighborhood close to all the conveniences. As you approach, the front porch beckons you to sit and relax while a backdrop of new vinyl shake siding (2025) provides incredible curb appeal to offset the beautiful landscaping. Inside, new refinished hardwood flooring gleams in the natural light. The living room showcases picture frame flooring and lovely focal wall where the fireplace calls home. Opposite the living room is a large dining room also with picture frame flooring and central chandelier. Just beyond is an updated kitchen with new flooring and butcher block countertops. Off of this space is a convenient first floor bedroom as well as another space perfect for a breakfast room, mud room, home office etc. Head upstairs to find two more large bedrooms and an updated full bath. The lower level offers plenty of room for storage, laundry services, mechanicals and a half bath. Head out back to the fenced yard and enjoy a new rear covered porch (2025), large paver patio for additional seating space, and a 2 car garage. All of this plus new windows (2025)! What are you waiting for? Call today for your personal tour!
Zillow last checked: 8 hours ago
Listing updated: August 06, 2025 at 11:57am
Listing Provided by:
Anthony Burrus 330-271-9893 anthony.burrus@brokerssold.com,
Brokers Realty Group
Bought with:
Ray Hall, 2020001761
Keller Williams Chervenic Realty
Source: MLS Now,MLS#: 5132527 Originating MLS: Stark Trumbull Area REALTORS
Originating MLS: Stark Trumbull Area REALTORS
Facts & features
Interior
Bedrooms & bathrooms
- Bedrooms: 3
- Bathrooms: 2
- Full bathrooms: 1
- 1/2 bathrooms: 1
- Main level bedrooms: 1
Bedroom
- Level: First
- Dimensions: 11 x 9
Bedroom
- Level: Second
- Dimensions: 14 x 12
Bedroom
- Level: Second
- Dimensions: 14 x 12
Dining room
- Description: Flooring: Wood
- Level: First
- Dimensions: 12 x 12
Living room
- Description: Flooring: Wood
- Level: First
- Dimensions: 18 x 12
Sitting room
- Level: First
- Dimensions: 14 x 9
Heating
- Forced Air, Gas
Cooling
- None
Appliances
- Included: Dishwasher, Disposal
Features
- Basement: Full
- Number of fireplaces: 1
Property
Parking
- Total spaces: 2
- Parking features: Detached, Garage
- Garage spaces: 2
Features
- Levels: Two
- Stories: 2
Lot
- Size: 7,230 sqft
Details
- Parcel number: 380170225.000
- Special conditions: Standard
Construction
Type & style
- Home type: SingleFamily
- Architectural style: Cape Cod
- Property subtype: Single Family Residence
Materials
- Vinyl Siding
- Roof: Asphalt,Fiberglass
Condition
- Year built: 1938
Utilities & green energy
- Sewer: Public Sewer
- Water: Public
Community & neighborhood
Location
- Region: Struthers
- Subdivision: Struthers City
Price history
| Date | Event | Price |
|---|---|---|
| 8/6/2025 | Sold | $154,000-3.7% |
Source: | ||
| 7/17/2025 | Pending sale | $159,900 |
Source: | ||
| 6/27/2025 | Contingent | $159,900 |
Source: | ||
| 6/24/2025 | Listed for sale | $159,900+132.1% |
Source: | ||
| 4/8/2025 | Sold | $68,900+3% |
Source: | ||
Public tax history
| Year | Property taxes | Tax assessment |
|---|---|---|
| 2024 | $1,337 +1.7% | $32,090 |
| 2023 | $1,314 +6.5% | $32,090 +40.6% |
| 2022 | $1,234 -1.4% | $22,820 |
Find assessor info on the county website
Neighborhood: 44471
Nearby schools
GreatSchools rating
- 6/10Struthers Middle SchoolGrades: 5-8Distance: 0.3 mi
- 5/10Struthers High SchoolGrades: 9-12Distance: 0.3 mi
- 5/10Struthers Elementary SchoolGrades: PK-4Distance: 0.3 mi
Schools provided by the listing agent
- District: Struthers CSD - 5011
Source: MLS Now. This data may not be complete. We recommend contacting the local school district to confirm school assignments for this home.
Get pre-qualified for a loan
At Zillow Home Loans, we can pre-qualify you in as little as 5 minutes with no impact to your credit score.An equal housing lender. NMLS #10287.
