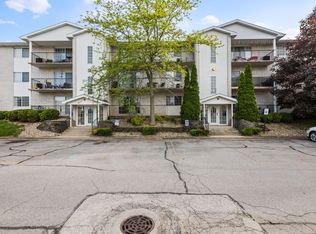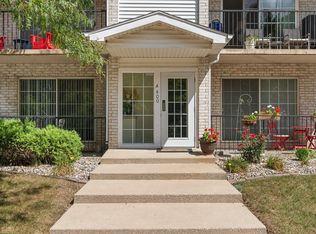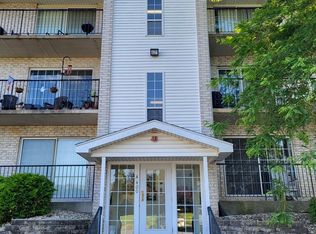Closed
$179,000
400 Sturdy Rd APT A7, Valparaiso, IN 46383
1beds
960sqft
Condominium
Built in 1998
-- sqft lot
$183,900 Zestimate®
$186/sqft
$1,402 Estimated rent
Home value
$183,900
$175,000 - $193,000
$1,402/mo
Zestimate® history
Loading...
Owner options
Explore your selling options
What's special
Beautifully updated one-bedroom condo in prime Valparaiso location! Step into this fully renovated, maintenance free condo offering stylish comfort and unbeatable convenience. This spacious one-bedroom, one-bath home features an open-concept layout that seamlessly connects the living room, dining room and kitchen-perfect for entertaining. The kitchen boasts sleek granite countertops and newer flooring. The generously sized bedroom includes custom blackout blinds and a large walk-in closet. The fully updated bathroom features a new shower, granite countertops, updated lighting, new flooring, a modern faucet and a power flush toilet. Enjoy peaceful mornings or relaxing evenings on the covered balcony, complete with two private storage units and view of a charming, tree-lined street. Custom retractable blinds on the sliding doors offer both light control and privacy. Additional highlights include secure building access view intercom, an underground heated garage with secure unit entry and a worry-free lifestyle thanks to the HOA, which covers exterior maintenance, snow removal, lawn care, softened water and trash service. NEWER HVAC! Located just minutes from Valparaiso University, shopping, restaurants and grocery stores. This condo truly has it all!
Zillow last checked: 8 hours ago
Listing updated: August 22, 2025 at 07:58am
Listed by:
Susie Jaskowiak,
@properties/Christie's Intl RE 219-531-2288
Bought with:
Melanie Yagelski, RB14033497
Coldwell Banker Real Estate Gr
Source: NIRA,MLS#: 821961
Facts & features
Interior
Bedrooms & bathrooms
- Bedrooms: 1
- Bathrooms: 1
- Full bathrooms: 1
Primary bedroom
- Description: Custom Blackout Blinds
- Area: 210
- Dimensions: 15.0 x 14.0
Dining room
- Description: Open ti Living Room & Kitchen
- Area: 150
- Dimensions: 15.0 x 10.0
Kitchen
- Description: Newer Granite Counters, Flooring,
- Area: 110
- Dimensions: 11.0 x 10.0
Living room
- Description: Sliders to Balcony. Retractable Custom Blinds
- Area: 240.25
- Dimensions: 15.5 x 15.5
Heating
- Forced Air, Natural Gas
Appliances
- Included: Dishwasher, Washer, Electric Range, Dryer, Disposal
- Laundry: Gas Dryer Hookup, Washer Hookup, Main Level
Features
- Ceiling Fan(s), Walk-In Closet(s), Granite Counters, Entrance Foyer
- Has basement: No
- Has fireplace: No
Interior area
- Total structure area: 960
- Total interior livable area: 960 sqft
- Finished area above ground: 960
Property
Parking
- Total spaces: 1
- Parking features: Heated Garage, Other
- Garage spaces: 1
Features
- Levels: Three Or More
- Patio & porch: Covered, Porch
- Exterior features: Storage
- Has view: Yes
- View description: Neighborhood
Lot
- Features: Few Trees, Landscaped, Paved, Front Yard
Details
- Parcel number: 641019260007000004
- Special conditions: None
Construction
Type & style
- Home type: Condo
- Property subtype: Condominium
- Attached to another structure: Yes
Condition
- New construction: No
- Year built: 1998
Utilities & green energy
- Sewer: Public Sewer
- Water: Public
- Utilities for property: Cable Connected, Water Connected, Natural Gas Connected, Electricity Connected
Community & neighborhood
Location
- Region: Valparaiso
- Subdivision: White Hill Condos
HOA & financial
HOA
- Has HOA: Yes
- HOA fee: $250 monthly
- Amenities included: None
- Services included: Trash
- Association name: Ardsley Management
- Association phone: 219-865-2104
Other
Other facts
- Listing agreement: Exclusive Right To Sell
- Listing terms: Cash,VA Loan,FHA,Conventional
Price history
| Date | Event | Price |
|---|---|---|
| 8/22/2025 | Sold | $179,000-3%$186/sqft |
Source: | ||
| 7/25/2025 | Pending sale | $184,500$192/sqft |
Source: | ||
| 6/4/2025 | Listed for sale | $184,500+40.3%$192/sqft |
Source: | ||
| 8/5/2022 | Sold | $131,500+82.6%$137/sqft |
Source: | ||
| 6/26/2003 | Sold | $72,000$75/sqft |
Source: | ||
Public tax history
| Year | Property taxes | Tax assessment |
|---|---|---|
| 2024 | $949 +2.4% | $112,200 -1.9% |
| 2023 | $927 -57.9% | $114,400 +10.2% |
| 2022 | $2,204 +7.2% | $103,800 +20.1% |
Find assessor info on the county website
Neighborhood: 46383
Nearby schools
GreatSchools rating
- 7/10Parkview Elementary SchoolGrades: K-5Distance: 0.4 mi
- 8/10Thomas Jefferson Middle SchoolGrades: 6-8Distance: 0.9 mi
- 10/10Valparaiso High SchoolGrades: 9-12Distance: 2.2 mi
Schools provided by the listing agent
- High: Valparaiso High School
Source: NIRA. This data may not be complete. We recommend contacting the local school district to confirm school assignments for this home.
Get a cash offer in 3 minutes
Find out how much your home could sell for in as little as 3 minutes with a no-obligation cash offer.
Estimated market value$183,900
Get a cash offer in 3 minutes
Find out how much your home could sell for in as little as 3 minutes with a no-obligation cash offer.
Estimated market value
$183,900


