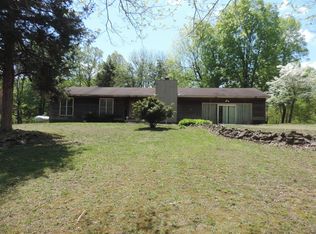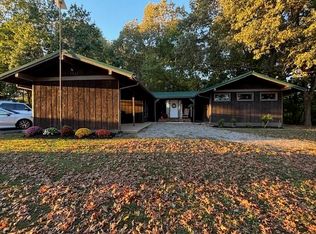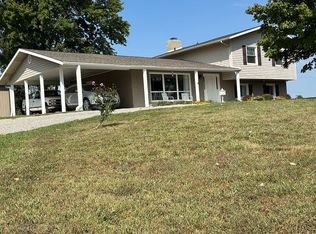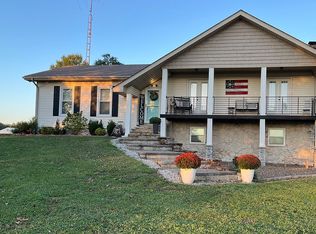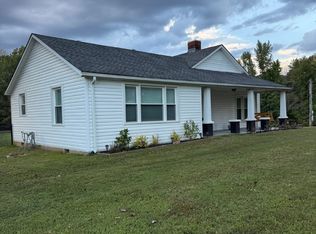MUST SEE! All new 2022 remodel, easy access open concept ranch great for family or handicap mobility. A beautiful re-do joist to ceiling with updated appliance, electrical, fixtures, plumbing, two spa baths; master for two, sheet rock, drywall finish, ceiling texturing, paint, trim, granite in kitchen, marble in baths, stone mason shower, gas fireplace. On a 10 acre park-like, private pond lot for lovely view from out of every window. 10 min. to grocery, hospital, school, at driveway school bus. 15 mins. to State Park, 1 hr. 45 from Nashville on hill for low tornado, no flood or hurricane risk. Den/bedroom, bath opposite main's great for private extended family, open half acreage for farm & garden.
For sale
$299,000
400 Terrebone Loop, Greenville, KY 42345
5beds
2,500sqft
Est.:
Single Family Residence
Built in 1978
8 Acres Lot
$-- Zestimate®
$120/sqft
$-- HOA
What's special
- 240 days |
- 680 |
- 53 |
Zillow last checked: 8 hours ago
Listing updated: October 14, 2025 at 10:56am
Listed by:
Eddie R Sumner 270-543-7231,
Eaves Realty Auc-KW 1st Choice
Source: RASK,MLS#: RA20251986
Tour with a local agent
Facts & features
Interior
Bedrooms & bathrooms
- Bedrooms: 5
- Bathrooms: 3
- Full bathrooms: 3
- Main level bathrooms: 3
- Main level bedrooms: 5
Primary bedroom
- Level: Main
- Area: 302.63
- Dimensions: 22.42 x 13.5
Bedroom 2
- Level: Main
- Area: 124.86
- Dimensions: 12.08 x 10.33
Bedroom 3
- Level: Main
- Area: 147.38
- Dimensions: 13.5 x 10.92
Bedroom 4
- Level: Main
- Area: 113.72
- Dimensions: 10.42 x 10.92
Bedroom 5
- Level: Main
- Area: 504
- Dimensions: 24 x 21
Primary bathroom
- Level: Main
Dining room
- Level: Main
Family room
- Level: Main
Kitchen
- Level: Main
- Area: 353.26
- Dimensions: 25.08 x 14.08
Living room
- Level: Main
- Area: 327.98
- Dimensions: 22.75 x 14.42
Heating
- Boiler, Central, Gas
Cooling
- Central Air
Appliances
- Included: Built In Wall Oven, Cooktop, Refrigerator, Electric Water Heater
- Laundry: Laundry Room
Features
- None, Walls (Dry Wall), Kitchen/Dining Combo
- Flooring: Laminate
- Windows: Replacement Windows
- Basement: None
- Number of fireplaces: 1
- Fireplace features: 1, Propane
Interior area
- Total structure area: 2,500
- Total interior livable area: 2,500 sqft
Property
Parking
- Parking features: None
- Has uncovered spaces: Yes
Accessibility
- Accessibility features: None
Features
- Patio & porch: Deck
- Has spa: Yes
- Spa features: Bath
- Fencing: None
- Waterfront features: Pond(s), Pond
- Body of water: None
Lot
- Size: 8 Acres
- Features: Trees
Details
- Parcel number: 149 00 00 026
Construction
Type & style
- Home type: SingleFamily
- Architectural style: Ranch
- Property subtype: Single Family Residence
Materials
- Vinyl Siding
- Foundation: Block
- Roof: Shingle
Condition
- Year built: 1978
Utilities & green energy
- Sewer: Septic Tank
- Water: County
- Utilities for property: Underground Phone
Community & HOA
Community
- Subdivision: None
HOA
- Amenities included: None
Location
- Region: Greenville
Financial & listing details
- Price per square foot: $120/sqft
- Tax assessed value: $137,000
- Annual tax amount: $1,386
- Price range: $299K - $299K
- Date on market: 4/15/2025
Estimated market value
Not available
Estimated sales range
Not available
$2,333/mo
Price history
Price history
| Date | Event | Price |
|---|---|---|
| 4/15/2025 | Listed for sale | $299,000-6.6%$120/sqft |
Source: | ||
| 12/11/2024 | Listing removed | $320,000$128/sqft |
Source: | ||
| 11/12/2024 | Listed for sale | $320,000$128/sqft |
Source: | ||
| 8/12/2024 | Pending sale | $320,000$128/sqft |
Source: | ||
| 7/10/2024 | Price change | $320,000-3%$128/sqft |
Source: | ||
Public tax history
Public tax history
| Year | Property taxes | Tax assessment |
|---|---|---|
| 2022 | $1,386 +184.8% | $137,000 +61.2% |
| 2021 | $486 +5.8% | $85,000 |
| 2020 | $460 -0.6% | $85,000 |
Find assessor info on the county website
BuyAbility℠ payment
Est. payment
$1,436/mo
Principal & interest
$1159
Property taxes
$172
Home insurance
$105
Climate risks
Neighborhood: 42345
Nearby schools
GreatSchools rating
- 5/10Greenville Elementary SchoolGrades: PK-5Distance: 6.5 mi
- 4/10Muhlenberg South Middle SchoolGrades: 6-8Distance: 6.1 mi
- 4/10Muhlenberg County High SchoolGrades: 9-12Distance: 7.2 mi
Schools provided by the listing agent
- Elementary: Greenville
- Middle: Muhlenberg County
- High: Muhlenberg County
Source: RASK. This data may not be complete. We recommend contacting the local school district to confirm school assignments for this home.
- Loading
- Loading
