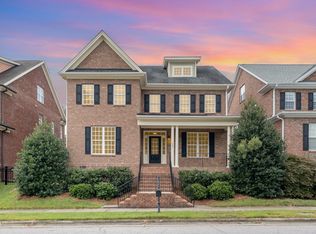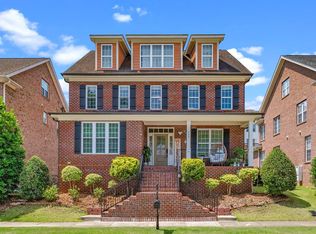Sold for $639,000 on 02/24/23
$639,000
400 Village Loop Dr, Apex, NC 27502
4beds
3,553sqft
Single Family Residence, Residential
Built in 2007
5,662.8 Square Feet Lot
$733,100 Zestimate®
$180/sqft
$3,165 Estimated rent
Home value
$733,100
$696,000 - $770,000
$3,165/mo
Zestimate® history
Loading...
Owner options
Explore your selling options
What's special
Lovely corner lot in desirable Scotts Mill! Impeccably maintained! Ideal location with quick access to I-540, Downtown Apex shopping, Greenways, American Tobacco Trail, and more! Covered front porch, Tile backsplash, First-floor master suite, Crown molding, Granite countertops, Extensive Hardwoods, Large rear patio, Recessed lighting, Spacious floor plan, Stainless steel appliances, Wrought iron baluster, Plantation Shutters through-out. Amazing third floor office / bonus / bedroom space.
Zillow last checked: 8 hours ago
Listing updated: October 27, 2025 at 07:47pm
Listed by:
Keith Bowden 919-272-7105,
NorthGroup Real Estate, Inc.
Bought with:
Pam Summers, 240747
Long & Foster Real Estate INC/Cary
Source: Doorify MLS,MLS#: 2476493
Facts & features
Interior
Bedrooms & bathrooms
- Bedrooms: 4
- Bathrooms: 3
- Full bathrooms: 2
- 1/2 bathrooms: 1
Heating
- Forced Air, Natural Gas
Cooling
- Central Air
Appliances
- Included: Dishwasher, Electric Range, Plumbed For Ice Maker, Refrigerator, Tankless Water Heater
- Laundry: Laundry Room, Main Level
Features
- Pantry, Ceiling Fan(s), Entrance Foyer, Granite Counters, High Ceilings, Separate Shower, Smooth Ceilings, Storage, Tray Ceiling(s), Walk-In Closet(s), Walk-In Shower
- Flooring: Carpet, Hardwood, Tile
- Basement: Crawl Space
- Number of fireplaces: 1
- Fireplace features: Family Room, Gas Log
Interior area
- Total structure area: 3,553
- Total interior livable area: 3,553 sqft
- Finished area above ground: 3,553
- Finished area below ground: 0
Property
Parking
- Total spaces: 4
- Parking features: Attached, Carport, Concrete, Driveway, Garage, Garage Faces Rear
- Attached garage spaces: 2
- Carport spaces: 2
- Covered spaces: 4
Features
- Levels: Tri-Level
- Patio & porch: Covered, Porch
- Exterior features: Rain Gutters
- Pool features: Swimming Pool Com/Fee
- Has view: Yes
Lot
- Size: 5,662 sqft
- Dimensions: 52 x 95 x 56 x 101
- Features: Corner Lot, Garden, Landscaped
Details
- Parcel number: 0731695781
- Zoning: TND-CU
Construction
Type & style
- Home type: SingleFamily
- Architectural style: Traditional
- Property subtype: Single Family Residence, Residential
Materials
- Brick
Condition
- New construction: No
- Year built: 2007
Utilities & green energy
- Sewer: Public Sewer
- Water: Public
Community & neighborhood
Location
- Region: Apex
- Subdivision: Green at Scotts Mill
HOA & financial
HOA
- Has HOA: Yes
- HOA fee: $330 annually
Other financial information
- Additional fee information: Second HOA Fee $400 Annually
Price history
| Date | Event | Price |
|---|---|---|
| 2/24/2023 | Sold | $639,000-3.2%$180/sqft |
Source: | ||
| 1/15/2023 | Pending sale | $659,900$186/sqft |
Source: | ||
| 1/15/2023 | Contingent | $659,900$186/sqft |
Source: | ||
| 11/30/2022 | Price change | $659,900-4.3%$186/sqft |
Source: | ||
| 11/8/2022 | Pending sale | $689,900$194/sqft |
Source: | ||
Public tax history
| Year | Property taxes | Tax assessment |
|---|---|---|
| 2025 | $6,351 +2.3% | $725,134 |
| 2024 | $6,209 +9.2% | $725,134 +40.4% |
| 2023 | $5,687 +6.5% | $516,548 |
Find assessor info on the county website
Neighborhood: 27502
Nearby schools
GreatSchools rating
- 7/10Scotts Ridge ElementaryGrades: PK-5Distance: 0.5 mi
- 10/10Apex MiddleGrades: 6-8Distance: 1.6 mi
- 9/10Apex HighGrades: 9-12Distance: 2.4 mi
Schools provided by the listing agent
- Elementary: Wake - Scotts Ridge
- Middle: Wake - Apex
- High: Wake - Apex Friendship
Source: Doorify MLS. This data may not be complete. We recommend contacting the local school district to confirm school assignments for this home.
Get a cash offer in 3 minutes
Find out how much your home could sell for in as little as 3 minutes with a no-obligation cash offer.
Estimated market value
$733,100
Get a cash offer in 3 minutes
Find out how much your home could sell for in as little as 3 minutes with a no-obligation cash offer.
Estimated market value
$733,100

