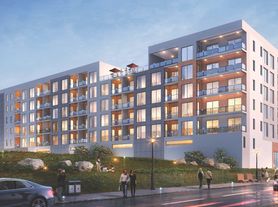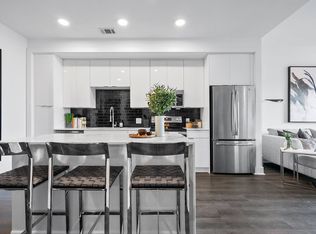This 1-bedroom, 1-bathroom condo in Twelve Centennial Park combines modern living with Midtown and Downtown convenience. The open floor plan features floor-to-ceiling windows, hardwood floors, a modern kitchen with stainless steel appliances and granite countertops, a private balcony, and in-unit washer and dryer. The unit also includes one covered parking space in the building's garage close to the entrance.
The building offers 24/7 concierge, fitness center, pool, grills, theatre room, clubroom, business center with free computer and printer access, secure parking, valet parking, and much more. It is within steps of several restaurants, MARTA, Centennial Olympic Park, Georgia Aquarium, World of Coca-cola, State Farm Arena, and Emory Hospital. It is also the perfect location for students at Georgia Tech and Georgia State University.
Rent is $2,400/month. Tenant pays utilities.
Lease term is 12 months. Security deposit is $2,400. Rental insurance, background check, credit report, and last two pay stubs are required. Non-smoking unit; pets allowed at owner's discretion.
Apartment for rent
Accepts Zillow applications
$2,400/mo
400 W Peachtree St NW UNIT 2810, Atlanta, GA 30308
1beds
730sqft
Price may not include required fees and charges.
Apartment
Available now
Cats, dogs OK
Central air
In unit laundry
Attached garage parking
Forced air
What's special
Private balconyHardwood floorsFloor-to-ceiling windowsStainless steel appliancesModern kitchenGranite countertopsIn-unit washer and dryer
- 4 days |
- -- |
- -- |
Travel times
Facts & features
Interior
Bedrooms & bathrooms
- Bedrooms: 1
- Bathrooms: 1
- Full bathrooms: 1
Heating
- Forced Air
Cooling
- Central Air
Appliances
- Included: Dishwasher, Dryer, Freezer, Microwave, Oven, Refrigerator, Washer
- Laundry: In Unit
Features
- Flooring: Hardwood
Interior area
- Total interior livable area: 730 sqft
Property
Parking
- Parking features: Attached
- Has attached garage: Yes
- Details: Contact manager
Accessibility
- Accessibility features: Disabled access
Features
- Exterior features: Heating system: Forced Air
Construction
Type & style
- Home type: Apartment
- Property subtype: Apartment
Building
Management
- Pets allowed: Yes
Community & HOA
Community
- Features: Pool
HOA
- Amenities included: Pool
Location
- Region: Atlanta
Financial & listing details
- Lease term: 1 Year
Price history
| Date | Event | Price |
|---|---|---|
| 11/9/2025 | Listed for rent | $2,400+9.1%$3/sqft |
Source: Zillow Rentals | ||
| 10/6/2025 | Listing removed | $2,200$3/sqft |
Source: Zillow Rentals | ||
| 9/22/2025 | Price change | $2,200+4.8%$3/sqft |
Source: Zillow Rentals | ||
| 9/12/2025 | Listing removed | $257,000$352/sqft |
Source: | ||
| 9/8/2025 | Price change | $2,100+5%$3/sqft |
Source: Zillow Rentals | ||
Neighborhood: Old Fourth Ward
There are 34 available units in this apartment building

