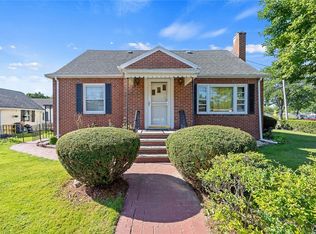Sold for $128,000
$128,000
400 Wheaton Rd, Syracuse, NY 13203
2beds
1,016sqft
SingleFamily
Built in 1952
4,199 Square Feet Lot
$141,000 Zestimate®
$126/sqft
$1,806 Estimated rent
Home value
$141,000
$128,000 - $155,000
$1,806/mo
Zestimate® history
Loading...
Owner options
Explore your selling options
What's special
Move right in to this charming updated cozy home with 2 to 3 bedrooms and 1 1/2 Baths. You won't want to miss out on this. Home is updated and easy living one level with Granite counter tops, Stainless appliances, formal dining two generously sized bedrooms, Gas Fireplace and Central Air. Washer and Dryer included. Second kitchen and bath in dry basement with plenty of room for 3rd bedroom, in-law or teen suite. Large corner lot with fencing on three sides, architectural shingles and attached garage. Home is on Dead End St and has Mud Room between kitchen and garage with Washer and Dryer. HOT WATER HEATER NEW IN 2019.
Facts & features
Interior
Bedrooms & bathrooms
- Bedrooms: 2
- Bathrooms: 2
- Full bathrooms: 2
Heating
- Forced air, Gas
Cooling
- Central
Appliances
- Included: Dryer, Range / Oven, Refrigerator, Washer
- Laundry: Main Level
Features
- Cedar Closet(s), Sump Pump, High Speed Internet, Cable TV Available, Circuit Breakers - Some, Natural Woodwork
- Flooring: Hardwood, Linoleum / Vinyl
- Basement: Partially Finished, Full
- Attic: Scuttle
- Has fireplace: Yes
- Fireplace features: Gas
Interior area
- Total interior livable area: 1,016 sqft
Property
Parking
- Total spaces: 1
- Parking features: Garage - Attached
Accessibility
- Accessibility features: Accessible Bedroom, No Interior Steps
Features
- Entry level: 1
- Exterior features: Other
- Fencing: Partial
- Frontage length: 42
Lot
- Size: 4,199 sqft
- Features: Corner Lot, Neighborhood Street, Near Bus Line
Details
- Parcel number: 31150001308170
- Other equipment: DC Well Pump
Construction
Type & style
- Home type: SingleFamily
- Architectural style: Ranch
Materials
- Metal
- Roof: Asphalt
Condition
- Existing
- Year built: 1952
Utilities & green energy
- Gas: Gas
- Sewer: Public Sewer
Community & neighborhood
Location
- Region: Syracuse
Other
Other facts
- Sewer: Public Sewer
- Appliances: Refrigerator, Dryer, Washer, Range Hood, Oven/Range Gas
- FireplaceYN: true
- Roof: Asphalt
- ArchitecturalStyle: Ranch
- GarageYN: true
- AttachedGarageYN: true
- Basement: Partially Finished, Full
- Flooring: Hardwood, Vinyl
- Heating: Natural Gas, Hot Water
- FireplaceFeatures: Gas
- FireplacesTotal: 1
- RoomsTotal: 7
- ConstructionMaterials: Aluminum Siding
- FoundationDetails: Block
- LotFeatures: Corner Lot, Neighborhood Street, Near Bus Line
- FrontageLength: 42
- InteriorFeatures: Cedar Closet(s), Sump Pump, High Speed Internet, Cable TV Available, Circuit Breakers - Some, Natural Woodwork
- EntryLevel: 1
- Fencing: Partial
- ParkingFeatures: Attached
- Cooling: Central Air
- OpenParkingYN: true
- LeaseAmount: 0
- StructureType: House
- ExteriorFeatures: Garage Door Opener, Cable TV Available, Partially Fenced Yard, High Speed Internet, Private Yard
- LaundryFeatures: Main Level
- RoomKitchenFeatures: Granite Counters, 2nd Kitchen
- RoomDiningRoomFeatures: Formal Dining Room
- AccessibilityFeatures: Accessible Bedroom, No Interior Steps
- Gas: Gas
- YearBuiltDetails: Existing
- Attic: Scuttle
- PropertyCondition: Existing
- OtherEquipment: DC Well Pump
- CoveredSpaces: 1.0000
- MlsStatus: U-Under Contract
- TaxAnnualAmount: 2254
Price history
| Date | Event | Price |
|---|---|---|
| 7/31/2024 | Sold | $128,000+17.4%$126/sqft |
Source: Public Record Report a problem | ||
| 3/16/2021 | Sold | $109,000-9.1%$107/sqft |
Source: | ||
| 1/6/2021 | Contingent | $119,900$118/sqft |
Source: | ||
| 1/6/2021 | Pending sale | $119,900$118/sqft |
Source: | ||
| 11/6/2020 | Price change | $119,900-3.7%$118/sqft |
Source: Great Lakes NY LLC #S1296500 Report a problem | ||
Public tax history
| Year | Property taxes | Tax assessment |
|---|---|---|
| 2024 | -- | $62,000 |
| 2023 | -- | $62,000 |
| 2022 | -- | $62,000 |
Find assessor info on the county website
Neighborhood: Sedgwick
Nearby schools
GreatSchools rating
- 4/10Salem Hyde Elementary SchoolGrades: PK-7Distance: 0.1 mi
- 2/10Henninger High SchoolGrades: 9-12Distance: 1.1 mi
- 3/10Lincoln Middle SchoolGrades: 6-8Distance: 0.5 mi
Schools provided by the listing agent
- District: Syracuse
Source: The MLS. This data may not be complete. We recommend contacting the local school district to confirm school assignments for this home.
