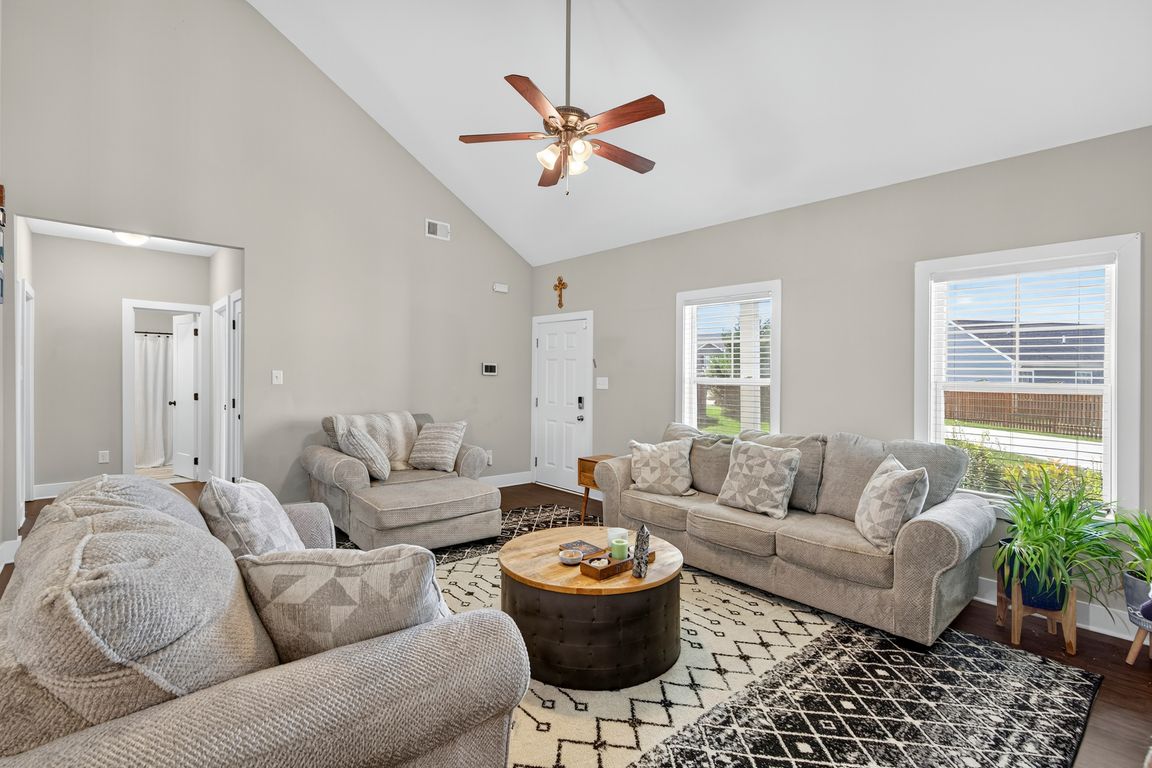
For sale
$339,900
3beds
1,712sqft
400 Wren St N, Martinsburg, WV 25405
3beds
1,712sqft
Single family residence
Built in 2018
0.33 Acres
2 Attached garage spaces
$199 price/sqft
$10 monthly HOA fee
What's special
Custom cabinetryVaulted ceilingsFully fenced backyardSpacious landscaped lotRear patioCovered front porchAbundant natural light
Welcome to 400 Wren Street North, a charming 3-bedroom, 2-bath ranch-style home offering approximately 1,700 square feet of comfortable one-level living on a spacious, landscaped lot in the Crestfield community of Martinsburg. Built in 2018 and beautifully maintained, this home combines modern convenience with timeless appeal in a peaceful neighborhood setting. ...
- 3 days |
- 1,031 |
- 65 |
Likely to sell faster than
Source: Bright MLS,MLS#: WVBE2045306
Travel times
Living Room
Kitchen
Primary Bedroom
Zillow last checked: 7 hours ago
Listing updated: October 23, 2025 at 10:06am
Listed by:
Carolyn Young 703-261-9190,
Samson Properties,
Listing Team: The Carolyn Young Team, Co-Listing Agent: Lisa M. Ponton 304-279-3617,
Samson Properties
Source: Bright MLS,MLS#: WVBE2045306
Facts & features
Interior
Bedrooms & bathrooms
- Bedrooms: 3
- Bathrooms: 2
- Full bathrooms: 2
- Main level bathrooms: 2
- Main level bedrooms: 3
Rooms
- Room types: Living Room, Dining Room, Primary Bedroom, Bedroom 2, Bedroom 3, Kitchen, Sun/Florida Room, Laundry, Bathroom 2, Primary Bathroom
Primary bedroom
- Features: Ceiling Fan(s), Flooring - Carpet, Walk-In Closet(s)
- Level: Main
- Area: 182 Square Feet
- Dimensions: 13 x 14
Bedroom 2
- Features: Flooring - Carpet, Walk-In Closet(s)
- Level: Main
- Area: 110 Square Feet
- Dimensions: 10 x 11
Bedroom 3
- Features: Flooring - Carpet, Walk-In Closet(s)
- Level: Main
- Area: 108 Square Feet
- Dimensions: 9 x 12
Primary bathroom
- Features: Flooring - Tile/Brick, Soaking Tub
- Level: Main
Bathroom 2
- Level: Main
Dining room
- Features: Cathedral/Vaulted Ceiling, Flooring - Laminated
- Level: Main
- Area: 108 Square Feet
- Dimensions: 9 x 12
Kitchen
- Features: Cathedral/Vaulted Ceiling, Granite Counters, Flooring - Laminated
- Level: Main
- Area: 120 Square Feet
- Dimensions: 10 x 12
Laundry
- Features: Flooring - Tile/Brick
- Level: Main
- Area: 45 Square Feet
- Dimensions: 5 x 9
Living room
- Features: Cathedral/Vaulted Ceiling, Ceiling Fan(s), Flooring - Laminated
- Level: Main
- Area: 280 Square Feet
- Dimensions: 14 x 20
Other
- Features: Cathedral/Vaulted Ceiling, Ceiling Fan(s), Fireplace - Gas, Flooring - Laminated
- Level: Main
- Area: 195 Square Feet
- Dimensions: 13 x 15
Heating
- Heat Pump, Electric
Cooling
- Central Air, Electric
Appliances
- Included: Microwave, Dishwasher, Disposal, Refrigerator, Ice Maker, Oven/Range - Electric, Water Conditioner - Owned, Electric Water Heater
- Laundry: Has Laundry, Main Level, Hookup, Laundry Room
Features
- Ceiling Fan(s), Combination Kitchen/Dining, Kitchen Island, Pantry, Primary Bath(s), Recessed Lighting, Soaking Tub, Walk-In Closet(s)
- Flooring: Carpet
- Doors: Sliding Glass
- Has basement: No
- Number of fireplaces: 1
- Fireplace features: Gas/Propane, Stone
Interior area
- Total structure area: 1,712
- Total interior livable area: 1,712 sqft
- Finished area above ground: 1,712
- Finished area below ground: 0
Video & virtual tour
Property
Parking
- Total spaces: 2
- Parking features: Garage Faces Front, Garage Door Opener, Inside Entrance, Driveway, Attached
- Attached garage spaces: 2
- Has uncovered spaces: Yes
Accessibility
- Accessibility features: Other
Features
- Levels: One
- Stories: 1
- Patio & porch: Porch
- Exterior features: Lighting, Sidewalks
- Pool features: None
Lot
- Size: 0.33 Acres
- Features: Landscaped
Details
- Additional structures: Above Grade, Below Grade
- Parcel number: 01 10N003000000000
- Zoning: 101
- Special conditions: Standard
Construction
Type & style
- Home type: SingleFamily
- Architectural style: Ranch/Rambler
- Property subtype: Single Family Residence
Materials
- Vinyl Siding
- Foundation: Slab
- Roof: Shingle
Condition
- New construction: No
- Year built: 2018
Utilities & green energy
- Sewer: Public Sewer
- Water: Public
Community & HOA
Community
- Security: Smoke Detector(s), Security System
- Subdivision: Crestfield
HOA
- Has HOA: Yes
- HOA fee: $10 monthly
- HOA name: CRESTFIELD HOA
Location
- Region: Martinsburg
- Municipality: Arden District
Financial & listing details
- Price per square foot: $199/sqft
- Tax assessed value: $173,760
- Annual tax amount: $2,113
- Date on market: 10/23/2025
- Listing agreement: Exclusive Right To Sell
- Ownership: Fee Simple