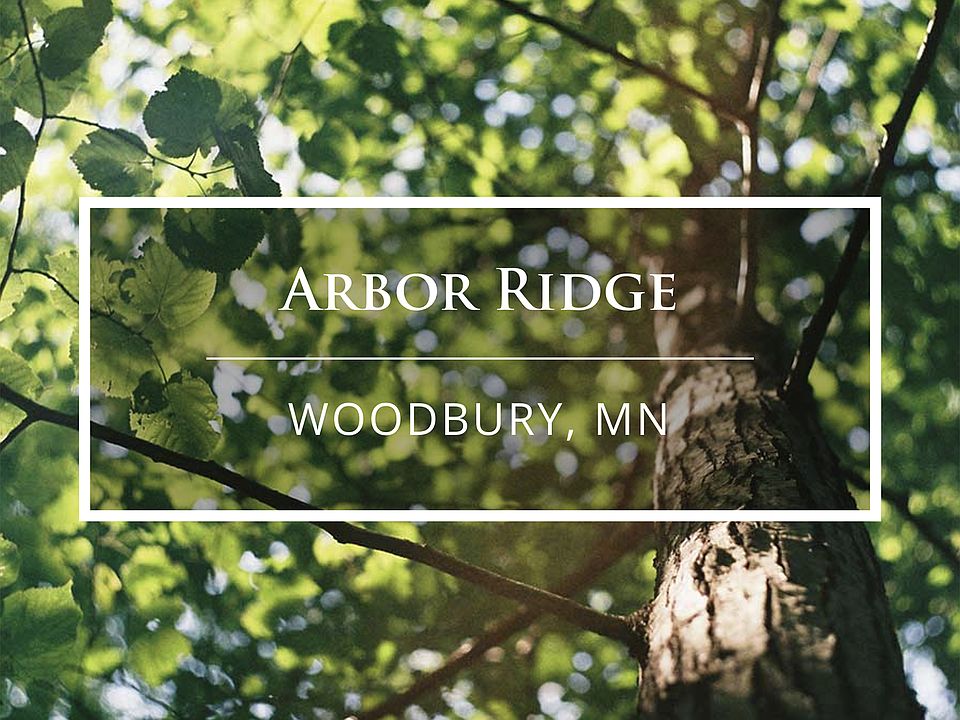Stonegate Builders present our ever popular Palmer main floor living floorplan in Arbor Ridge. Our plans personalized with your selections make this the perfect blend you have been looking for. This gorgeous home will include 11' vaulted ceiling in great room with stone to ceiling fireplace, wood beams, built ins with floating shelves, engineered wood flooring throughout common areas of main floor, beautiful gourmet kitchen, owner's bath with tile shower and soaking tub, sunroom, maintenance free deck, laundry room with cabinets, solid surface sountertops throughout, wainscoting in flex room, and so much more. Finished lower level has large family room with fireplace and wet bar all located on a great cul-de-sac lookout lot. Beautiful designer finishes and excellent design make this a home you will want to own! Under construction now, will be available for a July move in.
Active
Special offer
$949,900
4000 Arbor Dr, Woodbury, MN 55129
3beds
3,872sqft
Single Family Residence
Built in 2025
0.25 Acres Lot
$944,700 Zestimate®
$245/sqft
$167/mo HOA
What's special
Engineered wood flooringStone to ceiling fireplaceWainscoting in flex roomWood beamsFinished lower levelMaintenance free deckGourmet kitchen
- 173 days
- on Zillow |
- 233 |
- 10 |
Zillow last checked: 7 hours ago
Listing updated: August 21, 2025 at 11:54am
Listed by:
Jodie Simon 651-983-3835,
Gonyea Homes, Inc.
Source: NorthstarMLS as distributed by MLS GRID,MLS#: 6678252
Travel times
Open houses
Facts & features
Interior
Bedrooms & bathrooms
- Bedrooms: 3
- Bathrooms: 3
- Full bathrooms: 2
- 1/2 bathrooms: 1
Rooms
- Room types: Bedroom 1, Bedroom 2, Bedroom 3, Bar/Wet Bar Room, Family Room, Kitchen, Deck, Flex Room, Great Room, Laundry, Sun Room, Pantry (Walk-In), Game Room, Dining Room
Bedroom 1
- Level: Main
- Area: 208 Square Feet
- Dimensions: 16 X 13
Bedroom 2
- Level: Lower
- Area: 156 Square Feet
- Dimensions: 13 X 12
Bedroom 3
- Level: Lower
- Area: 132 Square Feet
- Dimensions: 12 X 11
Other
- Level: Lower
- Area: 72 Square Feet
- Dimensions: 9 X 8
Deck
- Level: Main
- Area: 108 Square Feet
- Dimensions: 12 X 9
Dining room
- Level: Main
- Area: 180 Square Feet
- Dimensions: 18 X 10
Family room
- Level: Lower
- Area: 323 Square Feet
- Dimensions: 19 X 17
Flex room
- Level: Main
- Area: 121 Square Feet
- Dimensions: 11 X 11
Game room
- Level: Lower
- Area: 187 Square Feet
- Dimensions: 17 X 11
Great room
- Level: Main
- Area: 224 Square Feet
- Dimensions: 16 X 14
Kitchen
- Level: Main
- Area: 144 Square Feet
- Dimensions: 16 X 9
Laundry
- Level: Main
- Area: 48 Square Feet
- Dimensions: 8 X 6
Other
- Level: Main
Sun room
- Level: Main
- Area: 144 Square Feet
- Dimensions: 12 X 12
Heating
- Forced Air, Fireplace(s), Humidifier
Cooling
- Central Air
Appliances
- Included: Air-To-Air Exchanger, Cooktop, Dishwasher, Disposal, Dryer, Exhaust Fan, Humidifier, Microwave, Refrigerator, Stainless Steel Appliance(s), Tankless Water Heater, Wall Oven, Washer, Water Softener Owned
Features
- Basement: Daylight,Drainage System,Egress Window(s),Finished,Concrete,Storage Space,Sump Pump
- Number of fireplaces: 2
- Fireplace features: Family Room, Masonry, Gas, Living Room
Interior area
- Total structure area: 3,872
- Total interior livable area: 3,872 sqft
- Finished area above ground: 2,008
- Finished area below ground: 1,312
Property
Parking
- Total spaces: 3
- Parking features: Attached, Asphalt, Garage Door Opener, Insulated Garage
- Attached garage spaces: 3
- Has uncovered spaces: Yes
- Details: Garage Door Height (8)
Accessibility
- Accessibility features: Door Lever Handles
Features
- Levels: One
- Stories: 1
- Patio & porch: Composite Decking, Deck
- Has private pool: Yes
- Pool features: In Ground, Outdoor Pool, Shared
Lot
- Size: 0.25 Acres
- Dimensions: 41 x 133 x 109 x 35 x 115
- Features: Sod Included in Price
Details
- Foundation area: 1864
- Parcel number: 2902821210058
- Zoning description: Residential-Single Family
Construction
Type & style
- Home type: SingleFamily
- Property subtype: Single Family Residence
Materials
- Brick/Stone, Fiber Cement
- Roof: Age 8 Years or Less,Asphalt
Condition
- Age of Property: 0
- New construction: Yes
- Year built: 2025
Details
- Builder name: GONYEA HOMES AND REMODELING & STONEGATE BUILDERS
Utilities & green energy
- Gas: Natural Gas
- Sewer: City Sewer/Connected
- Water: City Water/Connected
- Utilities for property: Underground Utilities
Community & HOA
Community
- Subdivision: Arbor Ridge
HOA
- Has HOA: Yes
- Services included: Lawn Care, Professional Mgmt, Shared Amenities, Snow Removal
- HOA fee: $167 monthly
- HOA name: Omega
- HOA phone: 763-449-9100
Location
- Region: Woodbury
Financial & listing details
- Price per square foot: $245/sqft
- Tax assessed value: $233,000
- Annual tax amount: $2,250
- Date on market: 3/2/2025
- Date available: 08/29/2025
About the community
PoolParkTrails
New Association Maintained Single-Level-Living Villas in Woodbury. Choose from our collection of easy-living Villa plans on attractive homesites now selling at Arbor Ridge - Woodbury's newest master planned community conveniently located near the crossroads of 94, 494, and 694, south of Bailey Road, just west of Radio Drive. Enjoy easy association- maintained living with all of the amenities - including neighborhood pool and pool house, walking trails, sidewalks and park. Minutes from shopping, dining and recreation with easy access to downtown Minneapolis & St. Paul. Located in the award-winning #833 South Washington Schools and walking distance to Bailey Elementary School.
Near the crossroads of 94, 494, and 694
Minutes from shopping, recreation, dining and entertainment in Woodbury and downtown St. Paul & Minneapolis
Close proximity to Health East Sports Center, Colby Lake/Edgewater Park, Golf and Skiing/Tubing
Walking distance to Bailey Elementary School in the award-winning South Washington School IDS 833
Exclusive Winter Sales Event!
Speak to Our Stonegate Representative For Promotion Details.Source: Stonegate Builders

