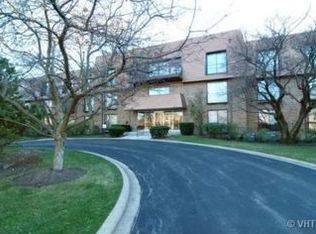Closed
$285,000
4000 Dundee Rd APT 108, Northbrook, IL 60062
3beds
--sqft
Condominium, Single Family Residence
Built in 1974
-- sqft lot
$287,400 Zestimate®
$--/sqft
$3,243 Estimated rent
Home value
$287,400
$259,000 - $319,000
$3,243/mo
Zestimate® history
Loading...
Owner options
Explore your selling options
What's special
MULTIPLE OFFERS REC'D. HIGHEST AND BEST DUE BY SUNDAY AT 5PM. Rarely available large bright 3 bedroom, 2 bathroom condo in the Normandy Hill neighborhood at the price of a 2 bdrm! Gracious entry leads to a large open living room and large dining room. If you like to entertain, this space is for you! The dining room easily accommodates a table for 10-12 without feeling cramped. Your eat-in Kitchen has new granite counter and SS appliances, pantry storage, and a backdoor for ez exit/entry. The primary suite has 2 generous closets, one is a large walk-in closet. Guest bedrooms are graciously sized with ample closets. Primary bath has walk-in shower, guest bath has tub. You'll enjoy all the closet space - linen closet and additional storage! Heated garage parking for 2 cars and guest parking available in front. Want to enjoy the outdoors? Your 25+ terrace is accessed from the living room and one of the guest bedrooms - surrounded by grass, trees, and newer fencing - plenty of room for lounging, grilling, and dining. Enjoy the clubhouse, indoor pool, sauna, tennis courts, and more!!! EZ access to shopping and dining in the immediate area. Northbrook Elementary School is walking distance!! All owner occupied, no rentals.
Zillow last checked: 8 hours ago
Listing updated: June 26, 2025 at 06:56am
Listing courtesy of:
Sandra Black 773-306-9126,
RE/MAX 10 Lincoln Park
Bought with:
Diane Mikutis
Chicagoland Property Network
Source: MRED as distributed by MLS GRID,MLS#: 12345597
Facts & features
Interior
Bedrooms & bathrooms
- Bedrooms: 3
- Bathrooms: 2
- Full bathrooms: 2
Primary bedroom
- Features: Flooring (Carpet), Window Treatments (Blinds), Bathroom (Full)
- Level: Main
- Area: 256 Square Feet
- Dimensions: 16X16
Bedroom 2
- Features: Flooring (Carpet)
- Level: Main
- Area: 195 Square Feet
- Dimensions: 15X13
Bedroom 3
- Features: Flooring (Carpet)
- Level: Main
- Area: 169 Square Feet
- Dimensions: 13X13
Dining room
- Features: Flooring (Carpet)
- Level: Main
- Area: 272 Square Feet
- Dimensions: 17X16
Foyer
- Features: Flooring (Ceramic Tile)
- Level: Main
- Area: 60 Square Feet
- Dimensions: 12X5
Kitchen
- Features: Kitchen (Eating Area-Table Space), Flooring (Vinyl)
- Level: Main
- Area: 144 Square Feet
- Dimensions: 18X8
Living room
- Features: Flooring (Carpet)
- Level: Main
- Area: 288 Square Feet
- Dimensions: 18X16
Other
- Level: Main
- Area: 200 Square Feet
- Dimensions: 25X8
Heating
- Electric
Cooling
- Central Air
Appliances
- Included: Dishwasher, Refrigerator, Disposal
Features
- 1st Floor Bedroom, 1st Floor Full Bath, Storage, Walk-In Closet(s)
- Basement: None
Interior area
- Total structure area: 0
Property
Parking
- Total spaces: 2
- Parking features: Asphalt, Garage Door Opener, Heated Garage, On Site, Garage Owned, Attached, Garage
- Attached garage spaces: 2
- Has uncovered spaces: Yes
Accessibility
- Accessibility features: No Disability Access
Features
- Patio & porch: Patio
- Pool features: In Ground
Lot
- Features: Landscaped
Details
- Additional structures: Tennis Court(s), Club House
- Parcel number: 04063020151008
- Special conditions: None
Construction
Type & style
- Home type: Condo
- Property subtype: Condominium, Single Family Residence
Materials
- Brick
Condition
- New construction: No
- Year built: 1974
Utilities & green energy
- Electric: Circuit Breakers
- Sewer: Public Sewer
- Water: Lake Michigan
Community & neighborhood
Location
- Region: Northbrook
- Subdivision: Normandy Hill
HOA & financial
HOA
- Has HOA: Yes
- HOA fee: $660 monthly
- Amenities included: Coin Laundry, Storage, Park, Party Room, Sundeck, Pool
- Services included: Parking, Insurance, Clubhouse, Pool, Exterior Maintenance, Lawn Care, Scavenger, Snow Removal
Other
Other facts
- Listing terms: Conventional
- Ownership: Condo
Price history
| Date | Event | Price |
|---|---|---|
| 6/25/2025 | Sold | $285,000+3.7% |
Source: | ||
| 5/20/2025 | Contingent | $274,900 |
Source: | ||
| 5/14/2025 | Price change | $274,900-5.2% |
Source: | ||
| 4/25/2025 | Listed for sale | $289,900+78.4% |
Source: | ||
| 6/22/2015 | Sold | $162,500 |
Source: | ||
Public tax history
Tax history is unavailable.
Neighborhood: 60062
Nearby schools
GreatSchools rating
- NAHickory Point Elementary SchoolGrades: PK-2Distance: 0.6 mi
- 9/10Wood Oaks Jr High SchoolGrades: 6-8Distance: 0.7 mi
- 10/10Glenbrook North High SchoolGrades: 9-12Distance: 3 mi
Schools provided by the listing agent
- Elementary: Hickory Point Elementary School
- Middle: Wood Oaks Junior High School
- High: Glenbrook North High School
- District: 27
Source: MRED as distributed by MLS GRID. This data may not be complete. We recommend contacting the local school district to confirm school assignments for this home.
Get a cash offer in 3 minutes
Find out how much your home could sell for in as little as 3 minutes with a no-obligation cash offer.
Estimated market value$287,400
Get a cash offer in 3 minutes
Find out how much your home could sell for in as little as 3 minutes with a no-obligation cash offer.
Estimated market value
$287,400
