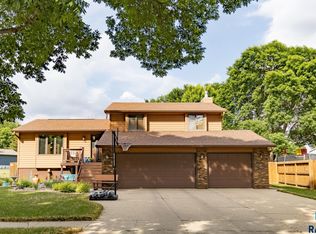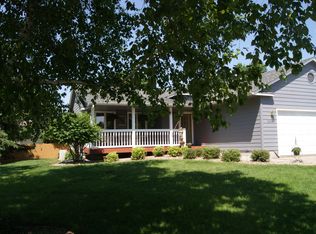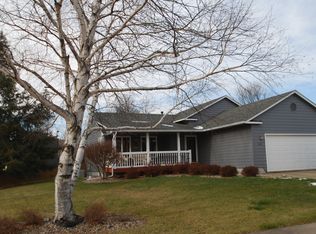Sold for $400,000 on 01/17/25
$400,000
4000 E 36th St, Sioux Falls, SD 57103
4beds
2,464sqft
Single Family Residence
Built in 1987
0.29 Acres Lot
$404,100 Zestimate®
$162/sqft
$2,157 Estimated rent
Home value
$404,100
$384,000 - $424,000
$2,157/mo
Zestimate® history
Loading...
Owner options
Explore your selling options
What's special
Welcome to this stunning 4-bedroom, 3-bathroom multilevel home nestled on a large corner lot within walking distance to Harvey Dunn Elementary.
Inside, you’ll find 3 of the 4 bedrooms conveniently located on one level, providing the ideal layout for families. A spacious lower level offers endless possibilities as a playroom, home office, workout space, or a cozy movie room—tailored to fit your lifestyle. The recently remodeled kitchen is a chef’s dream, featuring elegant stone countertops, stainless steel appliances with/ dual ovens, perfect for hosting gatherings or prepping meals with ease. The home’s mostly hard flooring throughout adds to its modern appeal and easy maintenance. Step outside to a fully fenced backyard with lush landscaping, mature trees, a 6-foot privacy fence and enjoy the basketball court with a built-in hoop, perfect for outdoor fun. The corner lot includes dual access gates for added convenience. The third-stall garage is fully equipped with built-in storage shelving and a work counter, providing ample space for tools, hobbies, or extra storage. This property combines functionality with luxury, inside and out. Don’t miss the chance to make this versatile and spacious home yours!
Zillow last checked: 8 hours ago
Listing updated: February 07, 2025 at 03:21pm
Listed by:
Colleen T Kelly,
Amy Stockberger Real Estate,
Amy M Stockberger,
Amy Stockberger Real Estate
Bought with:
Don A Dunham
Source: Realtor Association of the Sioux Empire,MLS#: 22408677
Facts & features
Interior
Bedrooms & bathrooms
- Bedrooms: 4
- Bathrooms: 3
- Full bathrooms: 2
- 3/4 bathrooms: 1
Primary bedroom
- Level: Upper
- Area: 180
- Dimensions: 15 x 12
Bedroom 2
- Level: Upper
- Area: 154
- Dimensions: 14 x 11
Bedroom 3
- Level: Upper
- Area: 154
- Dimensions: 14 x 11
Bedroom 4
- Level: Lower
- Area: 144
- Dimensions: 12 x 12
Dining room
- Level: Main
- Area: 120
- Dimensions: 12 x 10
Family room
- Level: Lower
- Area: 374
- Dimensions: 22 x 17
Kitchen
- Level: Main
- Area: 144
- Dimensions: 12 x 12
Living room
- Level: Main
- Area: 330
- Dimensions: 22 x 15
Heating
- Natural Gas
Cooling
- Central Air
Appliances
- Included: Electric Range, Microwave, Dishwasher, Disposal, Refrigerator, Double Oven, Washer, Dryer, Humidifier
Features
- 3+ Bedrooms Same Level, Master Bath
- Flooring: Carpet, Laminate
- Basement: Full
- Number of fireplaces: 1
- Fireplace features: Gas
Interior area
- Total structure area: 4,020
- Total interior livable area: 2,464 sqft
- Finished area above ground: 1,356
- Finished area below ground: 388
Property
Parking
- Total spaces: 3
- Parking features: Garage
- Garage spaces: 3
Features
- Levels: Multi/Split
- Fencing: Other
Lot
- Size: 0.29 Acres
- Features: Irregular Lot
Details
- Additional structures: Shed(s)
- Parcel number: 55634
Construction
Type & style
- Home type: SingleFamily
- Architectural style: Multi Level
- Property subtype: Single Family Residence
Materials
- Brick, Wood Siding
- Roof: Composition
Condition
- Year built: 1987
Utilities & green energy
- Sewer: Public Sewer
- Water: Public
Community & neighborhood
Location
- Region: Sioux Falls
- Subdivision: Stoney Brook Addn
Other
Other facts
- Listing terms: Conventional
- Road surface type: Curb and Gutter
Price history
| Date | Event | Price |
|---|---|---|
| 1/17/2025 | Sold | $400,000-2.4%$162/sqft |
Source: | ||
| 11/29/2024 | Listed for sale | $409,900-2.4%$166/sqft |
Source: | ||
| 10/29/2024 | Listing removed | $419,900$170/sqft |
Source: | ||
| 10/10/2024 | Price change | $419,900-1.2%$170/sqft |
Source: | ||
| 9/21/2024 | Listed for sale | $425,000+25%$172/sqft |
Source: | ||
Public tax history
| Year | Property taxes | Tax assessment |
|---|---|---|
| 2024 | $4,755 -5.2% | $362,800 +2.3% |
| 2023 | $5,014 +7.6% | $354,500 +14.2% |
| 2022 | $4,661 +4.6% | $310,300 +7.6% |
Find assessor info on the county website
Neighborhood: 57103
Nearby schools
GreatSchools rating
- 7/10Harvey Dunn Elementary - 54Grades: PK-5Distance: 0.2 mi
- 7/10Ben Reifel Middle School - 68Grades: 6-8Distance: 1.8 mi
- 5/10Washington High School - 01Grades: 9-12Distance: 2.3 mi
Schools provided by the listing agent
- Elementary: Harvey Dunn ES
- Middle: Ben Reifel Middle School
- High: Washington HS
- District: Sioux Falls
Source: Realtor Association of the Sioux Empire. This data may not be complete. We recommend contacting the local school district to confirm school assignments for this home.

Get pre-qualified for a loan
At Zillow Home Loans, we can pre-qualify you in as little as 5 minutes with no impact to your credit score.An equal housing lender. NMLS #10287.


