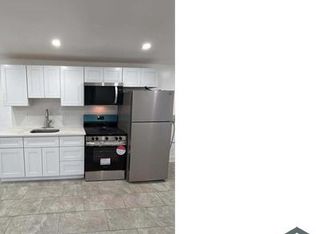Welcome to this well-maintained 2-bedroom, 1-bath second-floor unit situated on corner lot duplex setting. This spacious and sunlit home offers a comfortable blend of charm and modern updates, perfect for easy everyday living. Inside, you'll find a bright living area with carpet and fresh paint throughout. The updated kitchen offers plenty of cabinet space and flows nicely into a cozy dining area. The updated bathroom offers modern finishes. Both bedrooms are carpeted, generously sized, and feature ample closet space. Enjoy the added bonus of private access to the basement, complete with your own washer and dryer and plenty of extra storage space. Outside, there's a nice-sized shared yard, off-street parking in the driveway, and garage space perfect for additional storage. Cats welcome and decided by landlord. This is a great space with solid features and a convenient location. First, last, and security due at signing.
Apartment for rent
$1,525/mo
4000 Lyman Dr FLOOR 2, Philadelphia, PA 19114
2beds
1,844sqft
Price may not include required fees and charges.
Apartment
Available now
Cats OK
Central air, electric
In basement laundry
1 Parking space parking
Natural gas, forced air
What's special
Garage spaceShared yardOff-street parkingSpacious and sunlit homeCorner lotCozy dining areaUpdated bathroom
- 2 days
- on Zillow |
- -- |
- -- |
Travel times
Add up to $600/yr to your down payment
Consider a first-time homebuyer savings account designed to grow your down payment with up to a 6% match & 4.15% APY.
Facts & features
Interior
Bedrooms & bathrooms
- Bedrooms: 2
- Bathrooms: 1
- Full bathrooms: 1
Heating
- Natural Gas, Forced Air
Cooling
- Central Air, Electric
Appliances
- Included: Dryer, Refrigerator, Washer
- Laundry: In Basement, In Unit
Features
- Combination Dining/Living, Combination Kitchen/Dining, Combination Kitchen/Living, Dining Area, Eat-in Kitchen, Open Floorplan
- Flooring: Carpet, Hardwood
- Has basement: Yes
Interior area
- Total interior livable area: 1,844 sqft
Property
Parking
- Total spaces: 1
- Parking features: Driveway, Off Street, On Street
- Details: Contact manager
Features
- Exterior features: Contact manager
Construction
Type & style
- Home type: Apartment
- Property subtype: Apartment
Condition
- Year built: 1975
Building
Management
- Pets allowed: Yes
Community & HOA
Location
- Region: Philadelphia
Financial & listing details
- Lease term: Contact For Details
Price history
| Date | Event | Price |
|---|---|---|
| 8/5/2025 | Listed for rent | $1,525$1/sqft |
Source: Bright MLS #PAPH2523918 | ||
![[object Object]](https://photos.zillowstatic.com/fp/06780b2a3ca9c1037d9a70be3825ac16-p_i.jpg)
