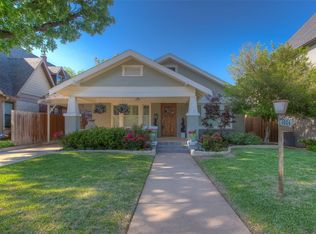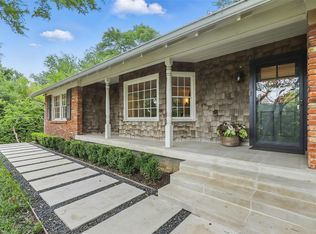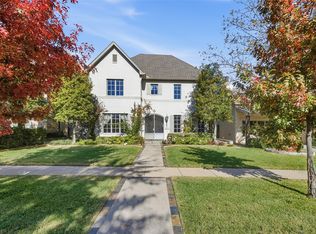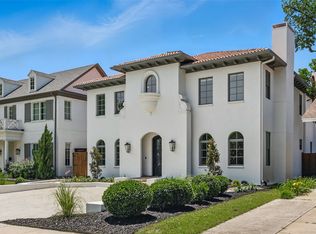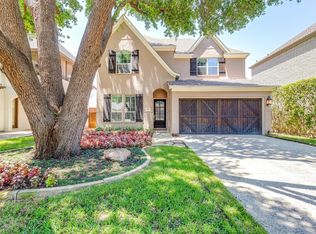Located in a highly desirable neighborhood just blocks from River Crest Country Club, this stunning two-story residence blends timeless elegance with modern updates across more than 4,800 square feet. Inside, the thoughtfully designed layout offers multiple living areas both upstairs and downstairs, providing plenty of flexibility for entertaining, relaxing, or gathering with family. An elevator ensures effortless access between floors, adding both convenience and sophistication. The chef’s kitchen is a showstopper with custom cabinetry, a large center island, professional-grade appliances, and seamless flow into the expansive living and dining spaces. The primary suite is conveniently located on the first floor, complete with a spa-like bath and a generous walk-in closet. Upstairs, spacious bedrooms and additional living areas create room for both privacy and play. Outside, a covered patio overlooks the pool—perfect for entertaining or quiet evenings at home. With 4 bedrooms, 4.1 bathrooms, and an unbeatable location near Camp Bowie’s shops, dining, and conveniences, this home offers the best of Fort Worth living in a truly sought-after setting.
Under contract
Price cut: $51K (10/22)
$1,899,000
4000 Modlin Ave, Fort Worth, TX 76107
4beds
5,221sqft
Est.:
Single Family Residence
Built in 2017
9,757.44 Square Feet Lot
$1,773,900 Zestimate®
$364/sqft
$-- HOA
What's special
Spacious bedroomsOverlooks the poolCovered patioThoughtfully designed layoutGenerous walk-in closetLarge center islandProfessional-grade appliances
- 112 days |
- 717 |
- 26 |
Zillow last checked: 8 hours ago
Listing updated: December 16, 2025 at 08:42am
Listed by:
Joseph Berkes 0502482 817-266-1355,
Williams Trew Real Estate 817-732-8400
Source: NTREIS,MLS#: 21041981
Facts & features
Interior
Bedrooms & bathrooms
- Bedrooms: 4
- Bathrooms: 5
- Full bathrooms: 4
- 1/2 bathrooms: 1
Primary bedroom
- Features: Ceiling Fan(s), Dual Sinks, Double Vanity, Separate Shower, Walk-In Closet(s)
- Level: First
- Dimensions: 16 x 21
Bedroom
- Features: Ceiling Fan(s)
- Level: First
- Dimensions: 14 x 17
Bedroom
- Features: Ceiling Fan(s), En Suite Bathroom, Walk-In Closet(s)
- Level: Second
- Dimensions: 16 x 13
Bedroom
- Features: En Suite Bathroom, Walk-In Closet(s)
- Level: Second
- Dimensions: 14 x 13
Family room
- Features: Breakfast Bar, Ceiling Fan(s)
- Level: Second
- Dimensions: 26 x 24
Kitchen
- Features: Built-in Features, Eat-in Kitchen, Kitchen Island, Pot Filler, Sink, Walk-In Pantry
- Level: First
- Dimensions: 13 x 20
Laundry
- Features: Built-in Features, Utility Sink
- Level: First
- Dimensions: 9 x 11
Living room
- Features: Built-in Features, Ceiling Fan(s), Fireplace
- Level: First
- Dimensions: 27 x 26
Office
- Features: Built-in Features
- Level: First
- Dimensions: 17 x 13
Appliances
- Included: Double Oven, Dishwasher, Disposal, Gas Range, Ice Maker, Microwave, Refrigerator
- Laundry: Laundry in Utility Room
Features
- Wet Bar, Built-in Features, Decorative/Designer Lighting Fixtures, Eat-in Kitchen, Elevator, Kitchen Island, Cable TV, Vaulted Ceiling(s), Walk-In Closet(s), Wired for Sound
- Flooring: Carpet, Tile, Wood
- Has basement: No
- Number of fireplaces: 1
- Fireplace features: Living Room
Interior area
- Total interior livable area: 5,221 sqft
Video & virtual tour
Property
Parking
- Total spaces: 2
- Parking features: Circular Driveway, Driveway, Garage, Garage Faces Side
- Attached garage spaces: 2
- Has uncovered spaces: Yes
Features
- Levels: Two
- Stories: 2
- Patio & porch: Covered
- Pool features: In Ground, Pool
Lot
- Size: 9,757.44 Square Feet
Details
- Parcel number: 01837540
Construction
Type & style
- Home type: SingleFamily
- Architectural style: Traditional,Detached
- Property subtype: Single Family Residence
Materials
- Brick
- Foundation: Slab
- Roof: Composition
Condition
- Year built: 2017
Utilities & green energy
- Sewer: Public Sewer
- Water: Public
- Utilities for property: Sewer Available, Water Available, Cable Available
Community & HOA
Community
- Subdivision: Mc Cart Add
HOA
- Has HOA: No
Location
- Region: Fort Worth
Financial & listing details
- Price per square foot: $364/sqft
- Tax assessed value: $1,156,009
- Annual tax amount: $25,939
- Date on market: 8/27/2025
- Cumulative days on market: 112 days
Estimated market value
$1,773,900
$1.69M - $1.86M
$6,037/mo
Price history
Price history
| Date | Event | Price |
|---|---|---|
| 11/26/2025 | Contingent | $1,899,000$364/sqft |
Source: NTREIS #21041981 Report a problem | ||
| 10/22/2025 | Price change | $1,899,000-2.6%$364/sqft |
Source: NTREIS #21041981 Report a problem | ||
| 8/27/2025 | Listed for sale | $1,950,000+328.7%$373/sqft |
Source: NTREIS #21041981 Report a problem | ||
| 6/27/2016 | Listing removed | $454,900$87/sqft |
Source: Burt Ladner Real Estate LLC #13364868 Report a problem | ||
| 6/3/2016 | Pending sale | $454,900$87/sqft |
Source: Burt Ladner Real Estate LLC #13364868 Report a problem | ||
Public tax history
Public tax history
| Year | Property taxes | Tax assessment |
|---|---|---|
| 2024 | $19,475 -10.9% | $1,156,009 +1.9% |
| 2023 | $21,846 -14.8% | $1,134,077 |
| 2022 | $25,627 +0.2% | $1,134,077 -2.4% |
Find assessor info on the county website
BuyAbility℠ payment
Est. payment
$12,575/mo
Principal & interest
$9378
Property taxes
$2532
Home insurance
$665
Climate risks
Neighborhood: North Hi Mount
Nearby schools
GreatSchools rating
- 6/10North Hi Mount Elementary SchoolGrades: PK-5Distance: 0.2 mi
- 4/10Stripling Middle SchoolGrades: 6-8Distance: 0.8 mi
- 3/10Arlington Heights High SchoolGrades: 9-12Distance: 1.4 mi
Schools provided by the listing agent
- Elementary: N Hi Mt
- Middle: Stripling
- High: Arlngtnhts
- District: Fort Worth ISD
Source: NTREIS. This data may not be complete. We recommend contacting the local school district to confirm school assignments for this home.
- Loading
