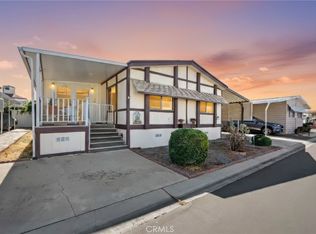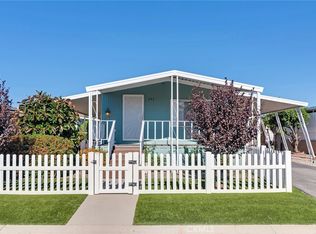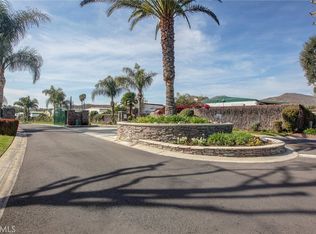Sold for $120,000
Listing Provided by:
TED JENKINS DRE #01272425 951-236-9800,
Vista Sotheby's International Realty
Bought with: Shaw Real Estate Brokers
$120,000
4000 Pierce St Space 60, Riverside, CA 92505
2beds
1,248sqft
Manufactured Home
Built in 1973
-- sqft lot
$119,800 Zestimate®
$96/sqft
$2,601 Estimated rent
Home value
$119,800
$109,000 - $132,000
$2,601/mo
Zestimate® history
Loading...
Owner options
Explore your selling options
What's special
Located in the Established Riverside Meadows 55+ Community, This Two Bedroom Home Offers Open Floor Plan which Includes Living Room, Eating Area with Built In Curio Cabinet, Kitchen {electric oven/stove], Three Quarter Guest Bathroom, Walk In Closet in Primary Bedroom and Individual Laundry Room....Property is walking Distance to Clubhouse and Pool Plus all the Amenities.... The Grounds of this Park are Meticulously Manicured and Maintained. Walking Distance to Dog Park and Short Drive to Freeways, Shopping and Restaurants.... {NEW PLUMBING and ONE YEAR OLD ROOF}
Zillow last checked: 8 hours ago
Listing updated: September 23, 2025 at 01:28pm
Listing Provided by:
TED JENKINS DRE #01272425 951-236-9800,
Vista Sotheby's International Realty
Bought with:
Will Quanstrom, DRE #02014095
Shaw Real Estate Brokers
Source: CRMLS,MLS#: IV25098055 Originating MLS: California Regional MLS
Originating MLS: California Regional MLS
Facts & features
Interior
Bedrooms & bathrooms
- Bedrooms: 2
- Bathrooms: 2
- 3/4 bathrooms: 2
Primary bedroom
- Features: Main Level Primary
Bedroom
- Features: Bedroom on Main Level
Bathroom
- Features: Separate Shower, Walk-In Shower
Other
- Features: Walk-In Closet(s)
Heating
- Central
Cooling
- Central Air
Appliances
- Included: Dishwasher, Electric Oven, Electric Range, Disposal
- Laundry: Laundry Room
Features
- Ceiling Fan(s), Open Floorplan, Bedroom on Main Level, Main Level Primary, Walk-In Closet(s)
Interior area
- Total interior livable area: 1,248 sqft
Property
Parking
- Parking features: Attached Carport, Guest
- Has carport: Yes
Features
- Levels: One
- Stories: 1
- Entry location: steps
- Patio & porch: Covered, Deck, Front Porch, Patio, Porch
- Exterior features: Awning(s)
- Pool features: Community, Association
- Spa features: None
- Has view: Yes
- View description: None
Lot
- Features: 0-1 Unit/Acre, Back Yard, Close to Clubhouse, Near Park
Details
- Additional structures: Shed(s)
- Parcel number: 009727660
- On leased land: Yes
- Lease amount: $953
- Special conditions: Standard,Trust
Construction
Type & style
- Home type: MobileManufactured
- Property subtype: Manufactured Home
Condition
- Repairs Cosmetic
- Year built: 1973
Utilities & green energy
- Sewer: Public Sewer
- Water: Public
Community & neighborhood
Security
- Security features: Carbon Monoxide Detector(s), Gated Community, Smoke Detector(s)
Community
- Community features: Street Lights, Gated, Park, Pool
Senior living
- Senior community: Yes
Location
- Region: Riverside
HOA & financial
HOA
- Amenities included: Clubhouse, Game Room, Meeting Room, Meeting/Banquet/Party Room, Barbecue, Playground, Pool, Recreation Room
Other
Other facts
- Body type: Double Wide
- Listing terms: Cash
- Road surface type: Paved
Price history
| Date | Event | Price |
|---|---|---|
| 9/23/2025 | Sold | $120,000-6.3%$96/sqft |
Source: | ||
| 8/19/2025 | Pending sale | $128,000$103/sqft |
Source: | ||
| 6/25/2025 | Price change | $128,000-5.2%$103/sqft |
Source: | ||
| 5/3/2025 | Listed for sale | $135,000$108/sqft |
Source: | ||
Public tax history
| Year | Property taxes | Tax assessment |
|---|---|---|
| 2025 | $154 +9.4% | $19,580 +5% |
| 2024 | $141 +9.2% | $18,648 +6% |
| 2023 | $129 +23% | $17,593 +10% |
Find assessor info on the county website
Neighborhood: La Sierra
Nearby schools
GreatSchools rating
- 5/10Phillip M. Stokoe Elementary SchoolGrades: K-5Distance: 0.5 mi
- 6/10Ysmael Villegas Middle SchoolGrades: 6-8Distance: 1.2 mi
- 7/10Hillcrest High SchoolGrades: 9-12Distance: 1 mi
Get a cash offer in 3 minutes
Find out how much your home could sell for in as little as 3 minutes with a no-obligation cash offer.
Estimated market value$119,800
Get a cash offer in 3 minutes
Find out how much your home could sell for in as little as 3 minutes with a no-obligation cash offer.
Estimated market value
$119,800



