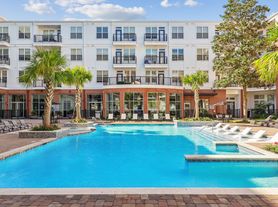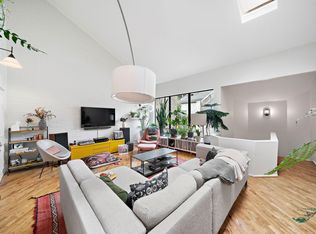Come home to a flowing floor plan and courtyard style patio, and the community pool that is just steps away. Two primary suites upstairs with walk -in closets and baths en-suite. Even a skylit nook that is perfect for studying, playing, or setting up an office. No flooding, freshly painted, and impeccably maintained by a local landlord. Carport for 2 vehicles right by the door. Full sized washer & dryer in house. Stainless steel appliances in the kitchen. Light wood floors in the living and dining room. This home is move-in ready. Down the street from Greenway Plaza, and an easy drive to Uptown, Downtown or the Texas Medical Center. This West U condo offers the ideal blend of city convenience and neighborhood charm, set among tranquil tree-lined streets. Everyday errands are easy with Central Market, H-E-B, Costco, and local favorite Bering's nearby. Dining options abound from neighborhood staples like Buffalo Grill and Torchy's to fine dining at Eunice, Tony's, and Kiran's.
Copyright notice - Data provided by HAR.com 2022 - All information provided should be independently verified.
Condo for rent
$2,400/mo
4000 Purdue St APT 159, Houston, TX 77005
2beds
1,368sqft
Price may not include required fees and charges.
Condo
Available now
Electric, ceiling fan
In unit laundry
2 Carport spaces parking
Electric, fireplace
What's special
Light wood floorsFlowing floor planStainless steel appliancesTwo primary suitesSkylit nookWalk-in closetsCourtyard style patio
- 56 days |
- -- |
- -- |
Travel times
Looking to buy when your lease ends?
Consider a first-time homebuyer savings account designed to grow your down payment with up to a 6% match & a competitive APY.
Facts & features
Interior
Bedrooms & bathrooms
- Bedrooms: 2
- Bathrooms: 3
- Full bathrooms: 2
- 1/2 bathrooms: 1
Heating
- Electric, Fireplace
Cooling
- Electric, Ceiling Fan
Appliances
- Included: Dishwasher, Disposal, Dryer, Microwave, Oven, Range, Refrigerator, Washer
- Laundry: In Unit
Features
- 2 Primary Bedrooms, All Bedrooms Up, Ceiling Fan(s), Dry Bar, En-Suite Bath, Primary Bed - 2nd Floor
- Flooring: Carpet, Tile, Wood
- Has fireplace: Yes
Interior area
- Total interior livable area: 1,368 sqft
Property
Parking
- Total spaces: 2
- Parking features: Assigned, Carport, Covered
- Has carport: Yes
- Details: Contact manager
Features
- Stories: 2
- Patio & porch: Patio
- Exterior features: 1 Living Area, 2 Primary Bedrooms, All Bedrooms Up, Architecture Style: Traditional, Assigned, Attached Carport, Dry Bar, En-Suite Bath, Flooring: Wood, Full Size, Heating: Electric, In Ground, Living Area - 1st Floor, Living/Dining Combo, Patio Lot, Patio/Deck, Primary Bed - 2nd Floor, Street, Utility Room, Wood Burning
Details
- Parcel number: 1146660110002
Construction
Type & style
- Home type: Condo
- Property subtype: Condo
Condition
- Year built: 1980
Community & HOA
Location
- Region: Houston
Financial & listing details
- Lease term: Long Term,12 Months
Price history
| Date | Event | Price |
|---|---|---|
| 7/8/2025 | Listed for rent | $2,400+9.1%$2/sqft |
Source: | ||
| 5/2/2023 | Listing removed | -- |
Source: | ||
| 2/23/2023 | Listed for rent | $2,200$2/sqft |
Source: | ||
| 4/16/2020 | Listing removed | $2,200$2/sqft |
Source: Boulevard Realty #49273480 | ||
| 1/25/2020 | Listed for rent | $2,200$2/sqft |
Source: Boulevard Realty #49273480 | ||
Neighborhood: Greenway - Upper Kirby Area
There are 2 available units in this apartment building

