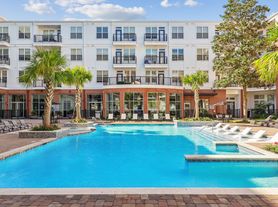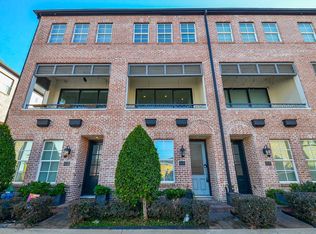Rare opportunity to lease this FURNISHED 2-bed, 2.5-bath, two-story Hampton Oaks condo in desirable West University area! This bright end unit offers privacy with no neighbors above or below and is located just minutes to the Texas Medical Center, Rice University, and Museum District. Spacious bedrooms one with a king, one with a queen each have walk-in closets and ensuite baths. The inviting living and dining areas feature hardwood floors, high ceilings, a 65" TV, fireplace, and wet bar. Enjoy tons of natural light, a well-equipped kitchen, full-size washer/dryer, powder bath downstairs, and a private fenced patio perfect for morning coffee. The community pool is only steps away, and you're an easy walk to shops, restaurants, and everyday conveniences. Central Market, Whole Foods, the Galleria, and Rice Village are all within a short drive. FURNISHED with all the essentials for a seamless move-in experience. Water/Sewer/Trash included!
Copyright notice - Data provided by HAR.com 2022 - All information provided should be independently verified.
Condo for rent
$2,350/mo
4000 Purdue St APT 161, Houston, TX 77005
2beds
1,368sqft
Price may not include required fees and charges.
Condo
Available now
No pets
Electric, ceiling fan
Electric dryer hookup laundry
2 Carport spaces parking
Electric, fireplace
What's special
High ceilingsTons of natural lightHardwood floorsSpacious bedroomsWet barWell-equipped kitchenWalk-in closets
- 46 days |
- -- |
- -- |
Travel times
Looking to buy when your lease ends?
Consider a first-time homebuyer savings account designed to grow your down payment with up to a 6% match & a competitive APY.
Facts & features
Interior
Bedrooms & bathrooms
- Bedrooms: 2
- Bathrooms: 3
- Full bathrooms: 2
- 1/2 bathrooms: 1
Heating
- Electric, Fireplace
Cooling
- Electric, Ceiling Fan
Appliances
- Included: Dishwasher, Disposal, Dryer, Microwave, Oven, Range, Refrigerator, Washer
- Laundry: Electric Dryer Hookup, In Unit, Washer Hookup
Features
- All Bedrooms Up, Ceiling Fan(s), Crown Molding, High Ceilings, Wet Bar
- Flooring: Tile, Wood
- Has fireplace: Yes
- Furnished: Yes
Interior area
- Total interior livable area: 1,368 sqft
Property
Parking
- Total spaces: 2
- Parking features: Assigned, Carport, Covered
- Has carport: Yes
- Details: Contact manager
Features
- Stories: 2
- Exterior features: 1 Living Area, Additional Parking, All Bedrooms Up, Architecture Style: Traditional, Assigned, Attached Carport, Corner Lot, Crown Molding, Electric Dryer Hookup, Flooring: Wood, Full Size, Garbage included in rent, Heating: Electric, High Ceilings, Living/Dining Combo, Lot Features: Corner Lot, Patio/Deck, Pets - No, Sewage included in rent, Utility Room, Washer Hookup, Water included in rent, Wet Bar, Window Coverings, Wood Burning
Details
- Parcel number: 1146660110004
Construction
Type & style
- Home type: Condo
- Property subtype: Condo
Condition
- Year built: 1980
Utilities & green energy
- Utilities for property: Garbage, Sewage, Water
Building
Management
- Pets allowed: No
Community & HOA
Location
- Region: Houston
Financial & listing details
- Lease term: Long Term,12 Months
Price history
| Date | Event | Price |
|---|---|---|
| 10/5/2025 | Listed for rent | $2,350$2/sqft |
Source: | ||
| 11/18/2014 | Listing removed | $235,000$172/sqft |
Source: Greenwood King Properties #83892293 | ||
| 10/20/2014 | Listed for sale | $235,000$172/sqft |
Source: Greenwood King Properties #83892293 | ||
| 10/7/2014 | Pending sale | $235,000$172/sqft |
Source: Greenwood King Properties #83892293 | ||
| 10/1/2014 | Listed for sale | $235,000$172/sqft |
Source: Greenwood King Properties #83892293 | ||
Neighborhood: Greenway - Upper Kirby Area
There are 2 available units in this apartment building

