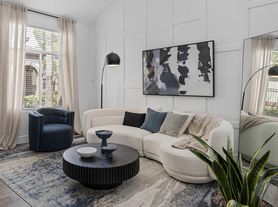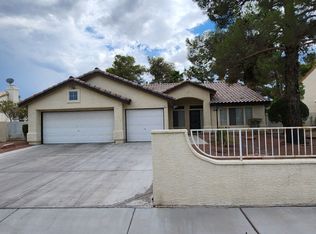Welcome to modern living in the heart of the Southwest! This brand-new 4-bedroom + loft, 3-bath home offers 2,255 sq. ft. of stylish comfort and thoughtful design. Step into an open floor plan with soaring high ceilings, creating a bright, airy feel perfect for gatherings or quiet nights in.
The chef-inspired kitchen features sleek cabinetry, stainless steel appliances, and a spacious island that flows seamlessly into the dining and living areas. Downstairs also includes a full bedroom and bath, ideal for guests or multigenerational living.
Upstairs, you'll find a spacious loft perfect for a home office, gym, or movie room along with a luxurious primary suite featuring a spa-like bath and walk-in closet.
Nestled in a newly developed community, this home blends convenience, style, and comfort just minutes from shopping, dining, and freeway access.
Highlights:
4 Bedrooms + Loft | 3 Bathrooms
2,255 Sq. Ft. of living space
Brand new construction
High ceilings & open layout
Downstairs bedroom & bath
Modern finishes throughout
This home is move-in ready and waiting for its first owner come make it yours today!
This lease agreement is for a fixed term of twelve (12) months,
Tenant is responsible for all utilities unless otherwise stated.
Trash service is provided at a flat rate of $57 per quarter, which will be billed to the tenant by the landlord at the beginning of each quarter and is due with the next rent payment.
*Smoking Policy
Smoking is strictly prohibited inside the home, including the garage and any enclosed areas. Violation of this policy may result in fines or lease termination.
*Pet Policy
Pets are permitted only with prior written approval from the landlord. Additional pet deposit or monthly pet rent may apply, depending on the type and size of the pet. Unauthorized pets may result in a breach of lease terms.
*Yard Maintenance
Tenant is responsible for maintaining the front yard, including regular watering, weed control, and general upkeep to ensure a clean and presentable appearance. Failure to maintain landscaping may result in a maintenance fee or other penalties.
House for rent
$3,100/mo
4000 Richmar Butte Ave, Las Vegas, NV 89139
4beds
2,255sqft
Price may not include required fees and charges.
Single family residence
Available now
No pets
Central air
In unit laundry
Attached garage parking
Forced air
What's special
Sleek cabinetryChef-inspired kitchenDownstairs bedroom and bathSoaring high ceilingsStainless steel appliancesOpen floor planSpacious island
- 65 days |
- -- |
- -- |
Zillow last checked: 9 hours ago
Listing updated: November 13, 2025 at 12:46pm
Travel times
Looking to buy when your lease ends?
Consider a first-time homebuyer savings account designed to grow your down payment with up to a 6% match & a competitive APY.
Facts & features
Interior
Bedrooms & bathrooms
- Bedrooms: 4
- Bathrooms: 3
- Full bathrooms: 3
Heating
- Forced Air
Cooling
- Central Air
Appliances
- Included: Dishwasher, Dryer, Freezer, Microwave, Oven, Refrigerator, Washer
- Laundry: In Unit
Features
- Walk In Closet
- Flooring: Carpet, Tile
Interior area
- Total interior livable area: 2,255 sqft
Property
Parking
- Parking features: Attached
- Has attached garage: Yes
- Details: Contact manager
Features
- Exterior features: Electric Vehicle Charging Station, Heating system: Forced Air, No Utilities included in rent, Utilities fee required, Walk In Closet
Construction
Type & style
- Home type: SingleFamily
- Property subtype: Single Family Residence
Community & HOA
Location
- Region: Las Vegas
Financial & listing details
- Lease term: 1 Year
Price history
| Date | Event | Price |
|---|---|---|
| 10/4/2025 | Listed for rent | $3,100$1/sqft |
Source: Zillow Rentals | ||

