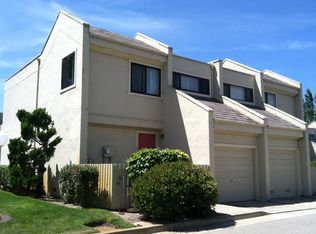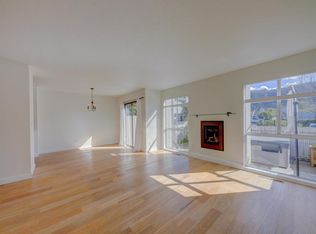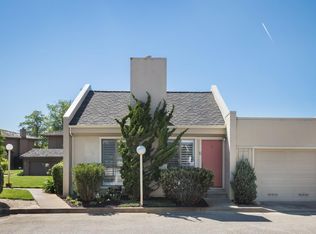Sold for $1,199,000
$1,199,000
4000 Rio Rd APT 20, Carmel, CA 93923
2beds
1,040sqft
Condo
Built in 1973
-- sqft lot
$1,242,900 Zestimate®
$1,153/sqft
$3,854 Estimated rent
Home value
$1,242,900
$1.14M - $1.35M
$3,854/mo
Zestimate® history
Loading...
Owner options
Explore your selling options
What's special
Unique, stylish and recently remodeled Carmel retreat located in a serene setting! This is a premiere, single level Riverwood end unit that has been remodeled to perfection. It boasts vaulted wood beam ceilings, custom kitchen cabinetry, a Carmel stone fireplace in the great room, beautiful flooring, and an abundance of light. This easy living floor plan includes two bedrooms and two bathrooms that, along with the great room, open to the spacious paver patio which overlooks the greenbelt and the Santa Lucia mountains. An exquisite offering, in close proximity to the Monterey Peninsula's world class restaurants, beaches, golf courses, and shops.
Facts & features
Interior
Bedrooms & bathrooms
- Bedrooms: 2
- Bathrooms: 2
- Full bathrooms: 2
Heating
- Forced air, Electric, Gas
Cooling
- None
Appliances
- Included: Dishwasher, Dryer, Garbage disposal, Microwave, Range / Oven, Refrigerator, Washer
- Laundry: In Garage, Washer / Dryer, Electricity Hookup (220V)
Features
- Flooring: Tile
- Has fireplace: Yes
Interior area
- Total interior livable area: 1,040 sqft
Property
Parking
- Parking features: Garage - Attached
Features
- Has view: Yes
- View description: Mountain
Lot
- Size: 1,847 sqft
Details
- Parcel number: 015541020000
Construction
Type & style
- Home type: Condo
Materials
- wood frame
- Roof: Composition
Condition
- Year built: 1973
Utilities & green energy
- Utilities for property: Individual Electric Meters, Public Utilities, Individual Gas Meters
Community & neighborhood
Location
- Region: Carmel
HOA & financial
HOA
- Has HOA: Yes
- HOA fee: $480 monthly
Other
Other facts
- Amenities Misc.: High Ceiling, Walk-in Closet, Open Beam Ceiling, Skylight
- Listing Class: Residential
- Garage Parking Features: Attached Garage, Common Parking Area
- Dining Room: No Formal Dining Room, Eat in Kitchen, Breakfast Bar
- Foundation: Concrete Perimeter
- Laundry: In Garage, Washer / Dryer, Electricity Hookup (220V)
- Lot Size Area Maximum Units: Square Feet
- Lot Size Area Minimum Units: Square Feet
- Roof: Composition
- Fireplaces: Insert
- Sewer Septic: Sewer Connected
- Structure SqFt Source: Assessor
- Flooring: Tile
- Kitchen: Garbage Disposal, Microwave, Dishwasher, 220 Volt Outlet, Pantry, Oven Range - Gas, Countertop - Marble, Ice Maker, Refrigerator
- Style: Contemporary
- Bedrooms: Ground Floor Bedroom, More than One Bedroom on Ground Floor, Walk-in Closet, Primary Bedroom on Ground Floor
- Association Fees Include: Roof, Common Area Electricity, Exterior Painting, Spa, or Tennis, Common Area Gas, Insurance - Common Area, Maintenance - Common Area, Maintenance - Road, Pool
- Listing Type: Exclusive Right to Sell
- HOA Amenities: Community Pool, Garden / Greenbelt / Trails
- View: Mountains, Greenbelt
- Unit Features: End Unit
- Additional Rooms: Storage
- Pool: Community Facility
- Utilities: Individual Electric Meters, Public Utilities, Individual Gas Meters
- Heating: Central Forced Air
- Bathroom: Skylight, Tile, Updated Bath, Primary - Stall Shower(s)
- Lot Description: Views, Ground Floor
- HOA Exist Y/N: 1
- HOA Fee: 480
- Additional Listing Info: Not Applicable
- Family Room: Kitchen / Family Room Combo
- HOA Fee Frequency: Monthly
- Water: Individual Water Meter
- Commission Unit: Percentage
- Commission: 2.50
Price history
| Date | Event | Price |
|---|---|---|
| 8/11/2023 | Sold | $1,199,000+9%$1,153/sqft |
Source: Public Record Report a problem | ||
| 6/8/2022 | Sold | $1,100,000+10.6%$1,058/sqft |
Source: Public Record Report a problem | ||
| 4/15/2022 | Listed for sale | $995,000+17.1%$957/sqft |
Source: | ||
| 6/8/2021 | Sold | $850,000$817/sqft |
Source: Public Record Report a problem | ||
| 3/2/2021 | Listing removed | -- |
Source: Owner Report a problem | ||
Public tax history
| Year | Property taxes | Tax assessment |
|---|---|---|
| 2025 | $13,862 +2.7% | $1,222,980 +2% |
| 2024 | $13,494 +4.6% | $1,199,000 +6.9% |
| 2023 | $12,900 +27.9% | $1,122,000 +29.4% |
Find assessor info on the county website
Neighborhood: 93923
Nearby schools
GreatSchools rating
- 8/10Carmel River Elementary SchoolGrades: K-5Distance: 1.2 mi
- 7/10Carmel Middle SchoolGrades: 6-8Distance: 0.5 mi
- 10/10Carmel High SchoolGrades: 9-12Distance: 1.3 mi
Get a cash offer in 3 minutes
Find out how much your home could sell for in as little as 3 minutes with a no-obligation cash offer.
Estimated market value$1,242,900
Get a cash offer in 3 minutes
Find out how much your home could sell for in as little as 3 minutes with a no-obligation cash offer.
Estimated market value
$1,242,900


