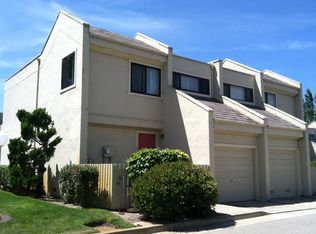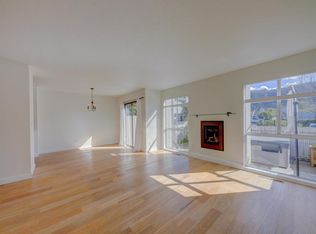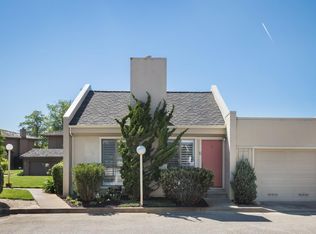Single-level condo available in an ideal location. This fully move-in-ready condo is 2 bedrooms and 2 bathrooms just about 1000SF. This home has been impeccably maintained, featuring wide plank vinyl floors, beautiful shutters, skylights, high ceilings in the living/dining area perfect for entertaining, and more. Enjoy immediate access to the backyard space from the primary bedroom, a short walk to the community pool, or greenbelt to enjoy the sunshine. Offering flexible usage options for a primary home, investment, or second home. This home is in a prime location walking distance to the Carmel Crossroads, a short drive to the Barnyard and downtown Carmel-by-the-Sea!
This property is off market, which means it's not currently listed for sale or rent on Zillow. This may be different from what's available on other websites or public sources.


