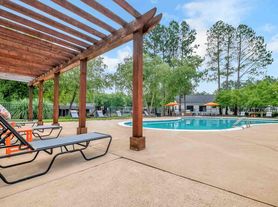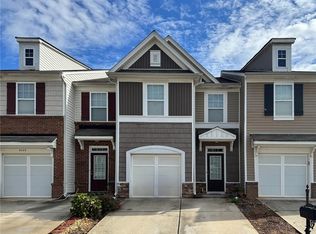LOCATION!! DULUTH! NEWLY RENOVATED. NEW MOVE-IN CONDITION. MUST SEE! EXCELLENT RANCH HOME W/ LOTS OF NATURAL LIGHTS & OPEN FLOORPLAN. 3 LARGE BEDROOM(MASTER WITH TREY CEILING), 2 FULL BATH. ALL LUXURY VINYL FLOORING THROUGHOUT. GRANITE COUNTERTOPS IN KITCHEN AND ALL BATHS. 2-STORY VAULTED FAMILY ROOM WITH LOTS OF WINDOWS, FORMAL DINING, OPEN KITCHEN WITH BREAKFAST BAR, BREAKFAST AREA, LOTS OF CABINETS FOR STORAGE, STAINLESS STEEL APPLIANCES. LARGE MASTER BED & LUXURY BATHROOM SUITE WITH WALK-IN CLOSETS. LARGE 2 CAR GARAGE. PRIVATELY FENCED IN PATIO & LEVEL YARD IN A CUD-DU-SAC. EASY ACCESS TO GREAT SCHOOLS, RESTAURANTS, MALL, SHOPS, HWYS, HOSPITAL, PEACHTREE INDUSTRIAL BLVD, CITY OF DULUTH, & MUCH MORE! CALL FOR EASY SHOWING!
Listings identified with the FMLS IDX logo come from FMLS and are held by brokerage firms other than the owner of this website. The listing brokerage is identified in any listing details. Information is deemed reliable but is not guaranteed. 2025 First Multiple Listing Service, Inc.
House for rent
$2,900/mo
4000 River Green Pkwy, Duluth, GA 30096
3beds
1,668sqft
Price may not include required fees and charges.
Singlefamily
Available now
No pets
Central air, electric, zoned
In hall laundry
Attached garage parking
Natural gas, zoned, fireplace
What's special
Excellent ranch homeLevel yardLots of natural lightsOpen floorplanLarge master bedStainless steel appliancesBreakfast bar
- 27 days |
- -- |
- -- |
Travel times
Looking to buy when your lease ends?
Consider a first-time homebuyer savings account designed to grow your down payment with up to a 6% match & 3.83% APY.
Facts & features
Interior
Bedrooms & bathrooms
- Bedrooms: 3
- Bathrooms: 2
- Full bathrooms: 2
Rooms
- Room types: Dining Room
Heating
- Natural Gas, Zoned, Fireplace
Cooling
- Central Air, Electric, Zoned
Appliances
- Included: Dishwasher, Disposal, Range, Refrigerator
- Laundry: In Hall, In Unit, Laundry Room, Main Level
Features
- Double Vanity, Entrance Foyer, High Ceilings 9 ft Main, High Speed Internet, Tray Ceiling(s), Vaulted Ceiling(s), Walk-In Closet(s)
- Has fireplace: Yes
Interior area
- Total interior livable area: 1,668 sqft
Video & virtual tour
Property
Parking
- Parking features: Attached
- Has attached garage: Yes
- Details: Contact manager
Features
- Stories: 1
- Exterior features: Contact manager
Details
- Parcel number: 6322271
Construction
Type & style
- Home type: SingleFamily
- Architectural style: RanchRambler
- Property subtype: SingleFamily
Materials
- Roof: Composition,Shake Shingle
Condition
- Year built: 1995
Community & HOA
Location
- Region: Duluth
Financial & listing details
- Lease term: 12 Months
Price history
| Date | Event | Price |
|---|---|---|
| 10/1/2025 | Listed for rent | $2,900+70.6%$2/sqft |
Source: FMLS GA #7658778 | ||
| 7/19/2018 | Listing removed | $1,700$1/sqft |
Source: WYND REALTY #6008524 | ||
| 6/15/2018 | Price change | $1,700-5.6%$1/sqft |
Source: WYND REALTY #6008524 | ||
| 5/8/2018 | Listed for rent | $1,800$1/sqft |
Source: WYND REALTY #6008524 | ||
| 1/24/2018 | Sold | $239,900-5.9%$144/sqft |
Source: | ||

