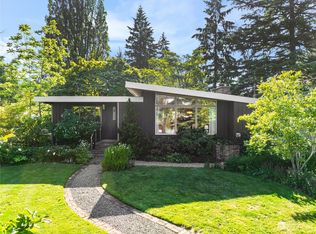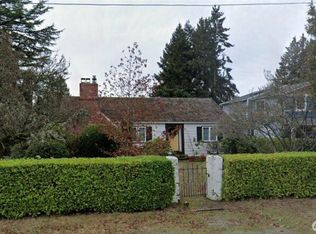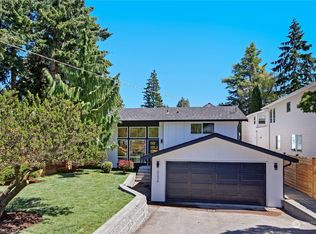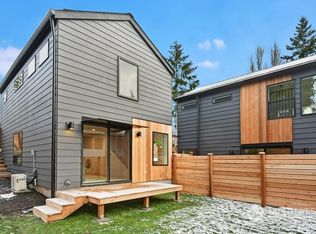Sold
Listed by:
Jeff Dickinson,
eXp Realty
Bought with: eXp Realty
$900,000
4000 SW 104TH Street, Seattle, WA 98146
3beds
2,910sqft
Single Family Residence
Built in 1949
0.31 Acres Lot
$890,600 Zestimate®
$309/sqft
$4,993 Estimated rent
Home value
$890,600
$819,000 - $971,000
$4,993/mo
Zestimate® history
Loading...
Owner options
Explore your selling options
What's special
Whimsical mid-century one-story w/basement home with exceptional charm on large 1/4 acre corner lot with circular driveway in peaceful Arbor Heights. Move-in ready, update, or subdivide zoning allows for multiple homes. Main open floor includes hardwood floors. Large kitchen with updated cabinets, granite counters, dining & living room with beamed ceiling & cozy fireplace. Large Primary Suite, a 2nd bedroom & full bath w/Jacuzzi Tub. Two homes in one! Expansive lower floor w/inside & separate entry, great for M-I-L or extra living space. 2nd kitchen, large bedroom with fireplace, living room, 2nd bedroom, extra room to finish. Two car garage/RV parking. Fully fenced backyard and deck. Close to Fauntleroy Ferry, Lincoln Park, I-5 & airport.
Zillow last checked: 8 hours ago
Listing updated: May 31, 2025 at 04:03am
Listed by:
Jeff Dickinson,
eXp Realty
Bought with:
Wesley Ollson, 201129111
eXp Realty
Source: NWMLS,MLS#: 2286760
Facts & features
Interior
Bedrooms & bathrooms
- Bedrooms: 3
- Bathrooms: 4
- Full bathrooms: 2
- 1/2 bathrooms: 2
- Main level bathrooms: 2
- Main level bedrooms: 2
Primary bedroom
- Level: Main
Bedroom
- Level: Lower
Bedroom
- Level: Main
Bathroom full
- Level: Main
Bathroom full
- Level: Lower
Other
- Level: Lower
Other
- Level: Main
Bonus room
- Level: Lower
Dining room
- Level: Lower
Dining room
- Level: Main
Entry hall
- Level: Main
Kitchen with eating space
- Level: Main
Kitchen with eating space
- Level: Lower
Living room
- Level: Lower
Utility room
- Level: Lower
Utility room
- Level: Main
Heating
- Fireplace, Forced Air, Natural Gas
Cooling
- None
Appliances
- Included: Dishwasher(s), Disposal, Dryer(s), Microwave(s), Refrigerator(s), Stove(s)/Range(s), Washer(s), Garbage Disposal, Water Heater: Gas, Water Heater Location: Basement
Features
- Ceiling Fan(s), Dining Room
- Flooring: Ceramic Tile, Hardwood
- Doors: French Doors
- Windows: Double Pane/Storm Window
- Basement: Daylight,Finished,Partially Finished
- Number of fireplaces: 2
- Fireplace features: Wood Burning, Lower Level: 1, Main Level: 1, Fireplace
Interior area
- Total structure area: 2,910
- Total interior livable area: 2,910 sqft
Property
Parking
- Total spaces: 2
- Parking features: Attached Garage, RV Parking
- Attached garage spaces: 2
Features
- Levels: One
- Stories: 1
- Entry location: Main
- Patio & porch: Ceiling Fan(s), Ceramic Tile, Double Pane/Storm Window, Dining Room, Fireplace, French Doors, Water Heater
- Has view: Yes
- View description: Territorial
Lot
- Size: 0.31 Acres
- Features: Corner Lot, Paved, Deck, Fenced-Partially, Gas Available, Patio, RV Parking
- Topography: Level,Terraces
- Residential vegetation: Fruit Trees, Garden Space
Details
- Parcel number: 2895600260
- Zoning: NR3
- Zoning description: Jurisdiction: City
- Special conditions: Standard
Construction
Type & style
- Home type: SingleFamily
- Architectural style: Northwest Contemporary
- Property subtype: Single Family Residence
Materials
- Wood Siding
- Foundation: Poured Concrete
- Roof: Composition
Condition
- Good
- Year built: 1949
- Major remodel year: 2005
Utilities & green energy
- Electric: Company: PSE
- Sewer: Sewer Connected, Company: Seattle Public Utilities
- Water: Public, Company: Seattle Public Utilities
- Utilities for property: Xfinity, Xfinity
Community & neighborhood
Location
- Region: Seattle
- Subdivision: Fauntleroy
Other
Other facts
- Listing terms: Cash Out,Conventional,FHA,VA Loan
- Cumulative days on market: 101 days
Price history
| Date | Event | Price |
|---|---|---|
| 4/30/2025 | Sold | $900,000-7.7%$309/sqft |
Source: | ||
| 4/11/2025 | Pending sale | $975,000$335/sqft |
Source: | ||
| 3/23/2025 | Price change | $975,000-2.1%$335/sqft |
Source: | ||
| 1/8/2025 | Listed for sale | $995,900$342/sqft |
Source: | ||
| 9/20/2024 | Pending sale | $995,900$342/sqft |
Source: | ||
Public tax history
| Year | Property taxes | Tax assessment |
|---|---|---|
| 2024 | $2,341 -5.4% | $395,000 |
| 2023 | $2,474 +5.4% | $395,000 |
| 2022 | $2,346 -0.9% | $395,000 |
Find assessor info on the county website
Neighborhood: Arbor Heights
Nearby schools
GreatSchools rating
- 6/10Arbor Heights Elementary SchoolGrades: PK-5Distance: 0.2 mi
- 5/10Denny Middle SchoolGrades: 6-8Distance: 1.6 mi
- 3/10Chief Sealth High SchoolGrades: 9-12Distance: 1.6 mi
Schools provided by the listing agent
- Elementary: Arbor Heights
- Middle: Denny Mid
- High: Sealth High
Source: NWMLS. This data may not be complete. We recommend contacting the local school district to confirm school assignments for this home.

Get pre-qualified for a loan
At Zillow Home Loans, we can pre-qualify you in as little as 5 minutes with no impact to your credit score.An equal housing lender. NMLS #10287.
Sell for more on Zillow
Get a free Zillow Showcase℠ listing and you could sell for .
$890,600
2% more+ $17,812
With Zillow Showcase(estimated)
$908,412


