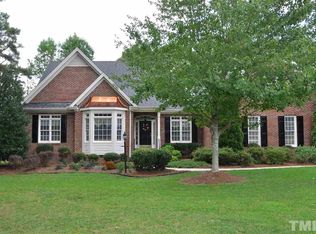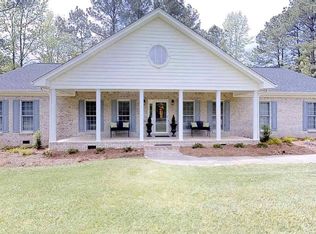Sold for $690,000
$690,000
4000 Stone Summit Ln, Raleigh, NC 27603
4beds
4,113sqft
Single Family Residence, Residential
Built in 1997
1.1 Acres Lot
$834,200 Zestimate®
$168/sqft
$3,020 Estimated rent
Home value
$834,200
$776,000 - $901,000
$3,020/mo
Zestimate® history
Loading...
Owner options
Explore your selling options
What's special
One of a kind stunner 15 mins to downtown Raleigh! Tuscan retreat with room for everybody. Enter through the stately gate to a circle driveway, porte cochere, and 3-car garage. The first floor of this home boasts a large family room, formal dining room, spacious den open to the white kitchen with tons of cabinets, breakfast bar & island. Massive enclosed porch has wet bar and room for amazing gatherings. Don't miss the main level owners suite with sitting area, well appointed bath and walk in closet. There is a second bedroom with a full bath and mudroom/laundry on the main floor as well. The second floor features a loft/sitting area and two spacious bedrooms with nice closets, buddy bath. Be sure to check out the walk-in attic with tons of storage. This home is nestled on 1.1 private acres with a partially fenced yard and beautiful landscaping. 753 Sq Ft Sun Room Not Permitted Heated/ Cooled Living Area
Zillow last checked: 8 hours ago
Listing updated: October 27, 2025 at 07:47pm
Listed by:
Cassondra Liles 919-523-5065,
KW Realty Platinum
Bought with:
Arpan Makam, 263636
MKM Home Realty
Source: Doorify MLS,MLS#: 2477175
Facts & features
Interior
Bedrooms & bathrooms
- Bedrooms: 4
- Bathrooms: 3
- Full bathrooms: 3
Heating
- Floor Furnace, Natural Gas, Zoned
Cooling
- Central Air, Zoned
Appliances
- Included: Dishwasher, Double Oven, Electric Water Heater, Gas Cooktop, Gas Range, Microwave, Range Hood, Refrigerator, Self Cleaning Oven, Oven
Features
- Entrance Foyer, Master Downstairs
- Flooring: Carpet, Vinyl
- Basement: Crawl Space
- Number of fireplaces: 2
- Fireplace features: Family Room, Gas Log
Interior area
- Total structure area: 4,113
- Total interior livable area: 4,113 sqft
- Finished area above ground: 4,113
- Finished area below ground: 0
Property
Parking
- Total spaces: 4
- Parking features: Attached, Carport, Garage, Garage Door Opener
- Attached garage spaces: 3
- Carport spaces: 1
- Covered spaces: 4
Features
- Levels: Two
- Stories: 2
- Has view: Yes
Lot
- Size: 1.10 Acres
- Features: Cul-De-Sac, Landscaped, Partially Cleared, Secluded
Details
- Parcel number: 1609187446
Construction
Type & style
- Home type: SingleFamily
- Architectural style: Spanish
- Property subtype: Single Family Residence, Residential
Materials
- Stucco
Condition
- New construction: No
- Year built: 1997
Utilities & green energy
- Sewer: Septic Tank
- Water: Public
Community & neighborhood
Community
- Community features: Street Lights
Location
- Region: Raleigh
- Subdivision: Wynstone
HOA & financial
HOA
- Has HOA: Yes
- HOA fee: $200 annually
Price history
| Date | Event | Price |
|---|---|---|
| 6/30/2023 | Sold | $690,000-1.4%$168/sqft |
Source: | ||
| 4/27/2023 | Contingent | $699,900$170/sqft |
Source: | ||
| 4/19/2023 | Listed for sale | $699,900+0.7%$170/sqft |
Source: | ||
| 11/7/2022 | Listing removed | -- |
Source: | ||
| 10/12/2022 | Contingent | $695,000$169/sqft |
Source: | ||
Public tax history
| Year | Property taxes | Tax assessment |
|---|---|---|
| 2025 | $4,258 +3% | $662,548 |
| 2024 | $4,134 -24% | $662,548 -4.7% |
| 2023 | $5,442 +10.1% | $695,396 +2% |
Find assessor info on the county website
Neighborhood: 27603
Nearby schools
GreatSchools rating
- 8/10Vance ElementaryGrades: PK-5Distance: 1.1 mi
- 2/10North Garner MiddleGrades: 6-8Distance: 4.2 mi
- 8/10South Garner HighGrades: 9-12Distance: 4.5 mi
Schools provided by the listing agent
- Elementary: Wake - Vance
- Middle: Wake - North Garner
- High: Wake - South Garner
Source: Doorify MLS. This data may not be complete. We recommend contacting the local school district to confirm school assignments for this home.
Get a cash offer in 3 minutes
Find out how much your home could sell for in as little as 3 minutes with a no-obligation cash offer.
Estimated market value$834,200
Get a cash offer in 3 minutes
Find out how much your home could sell for in as little as 3 minutes with a no-obligation cash offer.
Estimated market value
$834,200

