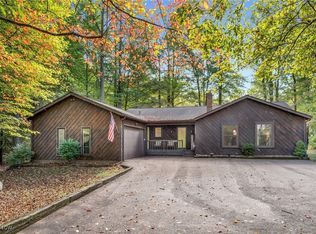Sold for $435,500
$435,500
4000 Winchell Rd, Mantua, OH 44255
3beds
3,489sqft
Single Family Residence
Built in 2002
2.47 Acres Lot
$449,600 Zestimate®
$125/sqft
$2,766 Estimated rent
Home value
$449,600
$369,000 - $549,000
$2,766/mo
Zestimate® history
Loading...
Owner options
Explore your selling options
What's special
Welcome to 4000 Winchell Rd. This stunning log cabin home nestled on over 2 private acres features over 2000 sq ft of living space and an open floor plan. Leading to the entrance you will notice the amazing sandstone steps and an inviting front porch, a perfect place to relax.
This home features a spacious kitchen with hickory cabinets offering loads of storage and a large eating area. The light-filled living room boasts soaring ceilings, hickory flooring, a cozy fireplace, and expansive windows that frame the tranquil landscape. Just off the dining room, enjoy a full-width screened-in porch, perfect for relaxing, entertaining, or soaking in serene backyard views. The main-floor primary suite offers privacy and comfort, complete with a spacious en-suite bath. Upstairs, find two sizable bedrooms, a full bath, and a versatile loft—perfect for a home office, reading nook, or creative space.
The full, unfinished lower level with 9-foot ceilings provides excellent storage and endless potential—create a media room, gym, or recreation space tailored to your needs and lifestyle. The attached 2 car garage (30x24) has an 8 ft door and is prepped for radiant heat flooring ideal for added winter comfort. The beautifully landscaped yard includes a custom sandstone patio and park-like grounds, offering plenty of space to relax, play, or explore.
Located in the highly regarded Crestwood School District, this property offers the perfect blend of peaceful country living and accessibility to local amenities. Recent updates include: roof (2021), hot water tank (2024), heat pump with 4-zone system (2020), and kitchen appliances (2019). Don’t miss your chance to own this Hemlock-lined haven where nature, charm, and possibilities collide.
Zillow last checked: 8 hours ago
Listing updated: September 30, 2025 at 02:39pm
Listing Provided by:
Margaret Brandt 440-668-2427 margaretcbrandt@gmail.com,
Russell Real Estate Services
Bought with:
Lori A Wadlington, 2020007018
Jack Kohl Realty
Source: MLS Now,MLS#: 5136177 Originating MLS: Akron Cleveland Association of REALTORS
Originating MLS: Akron Cleveland Association of REALTORS
Facts & features
Interior
Bedrooms & bathrooms
- Bedrooms: 3
- Bathrooms: 3
- Full bathrooms: 2
- 1/2 bathrooms: 1
- Main level bathrooms: 2
- Main level bedrooms: 1
Primary bedroom
- Description: Flooring: Carpet
- Level: First
- Dimensions: 21 x 19
Bedroom
- Description: Flooring: Carpet
- Level: Second
- Dimensions: 19 x 13
Bedroom
- Description: Flooring: Carpet
- Level: Second
- Dimensions: 13 x 13
Primary bathroom
- Description: Flooring: Tile
- Features: Soaking Tub
- Level: First
- Dimensions: 12 x 9
Basement
- Level: Lower
- Dimensions: 45 x 35
Eat in kitchen
- Description: Flooring: Hardwood
- Level: First
- Dimensions: 13 x 10
Kitchen
- Description: Flooring: Hardwood
- Level: First
- Dimensions: 15 x 10
Living room
- Description: LR including entry area,Flooring: Hardwood
- Level: First
- Dimensions: 22 x 13
Loft
- Description: Flooring: Hardwood
- Level: Second
- Dimensions: 13 x 10
Other
- Description: Screened in back porch,Flooring: Wood
- Level: First
- Dimensions: 42 x 7
Heating
- Baseboard, Heat Pump
Cooling
- Heat Pump
Appliances
- Included: Dryer, Dishwasher, Microwave, Range, Refrigerator, Washer
- Laundry: In Basement
Features
- Basement: Full,Unfinished
- Number of fireplaces: 1
Interior area
- Total structure area: 3,489
- Total interior livable area: 3,489 sqft
- Finished area above ground: 2,041
- Finished area below ground: 1,448
Property
Parking
- Total spaces: 2
- Parking features: Attached, Garage
- Attached garage spaces: 2
Features
- Levels: One and One Half
- Patio & porch: Enclosed, Patio, Porch, Screened
- Has view: Yes
- View description: Trees/Woods
Lot
- Size: 2.47 Acres
Details
- Parcel number: 230030000001006
Construction
Type & style
- Home type: SingleFamily
- Architectural style: Cabin,Cape Cod,Log Home
- Property subtype: Single Family Residence
Materials
- Log, Wood Siding
- Roof: Asphalt,Fiberglass
Condition
- Year built: 2002
Utilities & green energy
- Sewer: Septic Tank
- Water: Well
Community & neighborhood
Location
- Region: Mantua
- Subdivision: Mantua
Other
Other facts
- Listing terms: Cash,Conventional,FHA,VA Loan
Price history
| Date | Event | Price |
|---|---|---|
| 9/30/2025 | Sold | $435,500+1.3%$125/sqft |
Source: | ||
| 8/4/2025 | Pending sale | $429,900$123/sqft |
Source: | ||
| 8/2/2025 | Listed for sale | $429,900+616.5%$123/sqft |
Source: | ||
| 3/6/2000 | Sold | $60,000$17/sqft |
Source: Public Record Report a problem | ||
Public tax history
| Year | Property taxes | Tax assessment |
|---|---|---|
| 2024 | $5,607 +27.2% | $140,420 +40.3% |
| 2023 | $4,409 -1.1% | $100,110 |
| 2022 | $4,459 -1% | $100,110 |
Find assessor info on the county website
Neighborhood: 44255
Nearby schools
GreatSchools rating
- 7/10Crestwood Intermediate SchoolGrades: 4-6Distance: 2.8 mi
- NACrestwood Middle SchoolGrades: 6-8Distance: 3.6 mi
- 5/10Crestwood High SchoolGrades: 7-12Distance: 3.6 mi
Schools provided by the listing agent
- District: Crestwood LSD - 6702
Source: MLS Now. This data may not be complete. We recommend contacting the local school district to confirm school assignments for this home.
Get a cash offer in 3 minutes
Find out how much your home could sell for in as little as 3 minutes with a no-obligation cash offer.
Estimated market value$449,600
Get a cash offer in 3 minutes
Find out how much your home could sell for in as little as 3 minutes with a no-obligation cash offer.
Estimated market value
$449,600
