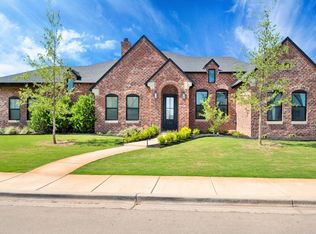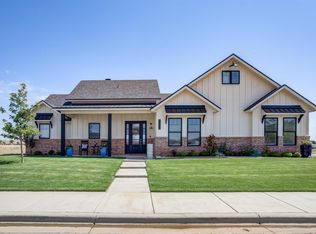Sold on 06/05/25
Price Unknown
4001 137th St, Lubbock, TX 79423
4beds
3,236sqft
Single Family Residence, Residential
Built in 2022
9,147.6 Square Feet Lot
$701,500 Zestimate®
$--/sqft
$3,211 Estimated rent
Home value
$701,500
$652,000 - $758,000
$3,211/mo
Zestimate® history
Loading...
Owner options
Explore your selling options
What's special
**Stunning Corner Lot Home in the Enclave of Kelsey Park**
Welcome to this immaculate 4-bedroom, 3-bathroom home with a spacious 3-car garage, located on a desirable corner lot in the serene enclave of Kelsey Park. This beautifully maintained residence features three inviting living areas, perfect for family gatherings and entertaining guests.
With an abundance of storage throughout, you'll find everything you need at your fingertips. Enjoy cozy evenings by one of the two fireplaces, or relax in the generously sized bedrooms that provide comfort and tranquility.
Built by Ventura, this home showcases the popular Calabasa plan and is truly better than new, having been meticulously cared for. Plus, you'll love the convenience of being within walking distance to Cooper Central Elementary.
Don't miss this opportunity to make this stunning home yours!
Zillow last checked: 8 hours ago
Listing updated: June 05, 2025 at 01:38pm
Listed by:
Aubrey Hines TREC #0689875 806-559-0869,
Keller Williams Realty
Bought with:
Gary Owen, TREC #0537747
Coldwell Banker Trusted Adviso
Source: LBMLS,MLS#: 202552443
Facts & features
Interior
Bedrooms & bathrooms
- Bedrooms: 4
- Bathrooms: 3
- Full bathrooms: 3
Primary bedroom
- Features: Isolated
- Level: First
- Area: 196 Square Feet
- Dimensions: 14.00 x 14.00
Bedroom 2
- Level: First
- Area: 168 Square Feet
- Dimensions: 12.00 x 14.00
Bedroom 3
- Level: First
- Area: 182 Square Feet
- Dimensions: 13.00 x 14.00
Bedroom 4
- Level: First
- Area: 144 Square Feet
- Dimensions: 12.00 x 12.00
Primary bathroom
- Features: Double Vanity, Dressing Area(s), Luxury Vinyl Flooring, Quartz Counters, Separate Shower/Tub
- Level: First
Bonus room
- Description: Secondary Living Room overlooking backyard and Patio
Family room
- Level: First
- Area: 189 Square Feet
- Dimensions: 13.50 x 14.00
Game room
- Description: Media Room or Office with Built ins
- Level: First
- Area: 171.45 Square Feet
- Dimensions: 12.70 x 13.50
Kitchen
- Features: Breakfast Bar, Pantry, Quartz Counters, Wood Paint Cabinets
- Level: First
- Area: 288 Square Feet
- Dimensions: 16.00 x 18.00
Heating
- Central, Natural Gas
Cooling
- Ceiling Fan(s), Central Air
Appliances
- Included: Built-In Refrigerator, Dishwasher, Disposal, Double Oven, Exhaust Fan, Free-Standing Gas Range, Free-Standing Range, Microwave
- Laundry: Electric Dryer Hookup, Laundry Room, Main Level
Features
- Bookcases, Breakfast Bar, Ceiling Fan(s), Chandelier, Crown Molding, Double Vanity, Entrance Foyer, High Ceilings, In-Law Floorplan, Kitchen Island, Open Floorplan, Pantry, Master Downstairs, Quartz Counters, Recessed Lighting, Storage, Walk-In Closet(s)
- Flooring: Luxury Vinyl
- Doors: French Doors
- Windows: Double Pane Windows, Window Coverings
- Has basement: No
- Has fireplace: Yes
- Fireplace features: Family Room, Outside
Interior area
- Total structure area: 3,236
- Total interior livable area: 3,236 sqft
- Finished area above ground: 3,236
Property
Parking
- Total spaces: 3
- Parking features: Attached, Garage, Garage Door Opener, Garage Faces Rear
- Attached garage spaces: 3
Features
- Patio & porch: Covered, Patio, Rear Porch
- Exterior features: Private Yard
- Fencing: Back Yard,Fenced,Partial
Lot
- Size: 9,147 sqft
Details
- Parcel number: R330201
- Zoning description: Single Family
Construction
Type & style
- Home type: SingleFamily
- Architectural style: Ranch,Traditional
- Property subtype: Single Family Residence, Residential
Materials
- Foam Insulation
- Foundation: Slab
- Roof: Composition
Condition
- New construction: No
- Year built: 2022
Utilities & green energy
- Sewer: Public Sewer
- Water: Public
- Utilities for property: Cable Available, Electricity Available, Electricity Connected, Natural Gas Available, Natural Gas Connected, Phone Available
Community & neighborhood
Security
- Security features: None
Community
- Community features: Park, Sidewalks
Location
- Region: Lubbock
HOA & financial
HOA
- Has HOA: Yes
- HOA fee: $450 annually
Other
Other facts
- Listing terms: Cash,Conventional,FHA,VA Loan
- Road surface type: Paved
Price history
| Date | Event | Price |
|---|---|---|
| 6/5/2025 | Sold | -- |
Source: | ||
| 4/3/2025 | Pending sale | $689,000$213/sqft |
Source: | ||
| 4/1/2025 | Listed for sale | $689,000+6%$213/sqft |
Source: | ||
| 12/13/2022 | Sold | -- |
Source: | ||
| 11/2/2022 | Pending sale | $649,900$201/sqft |
Source: | ||
Public tax history
| Year | Property taxes | Tax assessment |
|---|---|---|
| 2025 | -- | $601,305 -2.7% |
| 2024 | $12,819 +7.1% | $617,930 +8.6% |
| 2023 | $11,968 +1059.3% | $568,777 +1159.9% |
Find assessor info on the county website
Neighborhood: 79423
Nearby schools
GreatSchools rating
- 10/10Lubbock-Cooper Central Elementary SchoolGrades: PK-5Distance: 0.2 mi
- 6/10Lubbock-Cooper Middle SchoolGrades: 6-8Distance: 3.7 mi
- 7/10Lubbock-Cooper Liberty High SchoolGrades: 9-10Distance: 1.4 mi
Schools provided by the listing agent
- Elementary: Lubbock-Cooper Central
- Middle: Lubbock-Cooper Bush
- High: Liberty High School
Source: LBMLS. This data may not be complete. We recommend contacting the local school district to confirm school assignments for this home.

