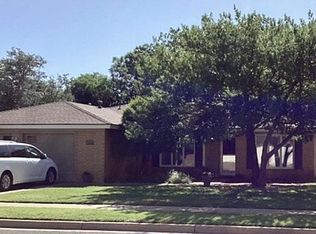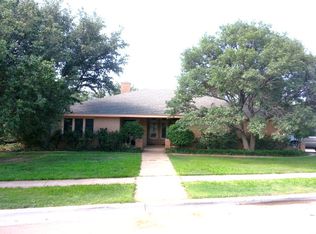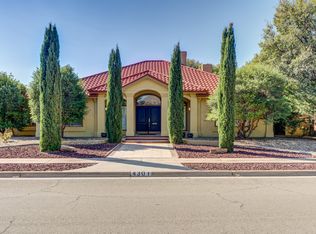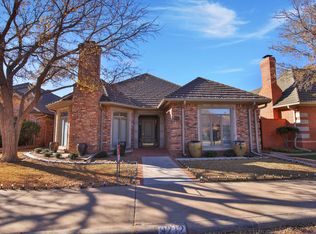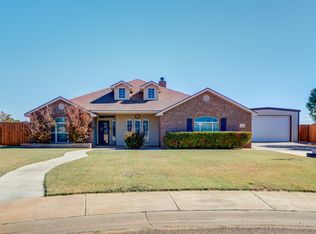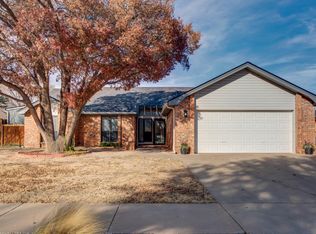Located in the highly sought-after Kingsgate neighborhood of Lubbock, Texas, this beautifully remodeled corner-lot home offers exceptional space, modern upgrades, and unmatched functionality. The property features three bedrooms, two full bathrooms, and two half bathrooms, along with a rare three-car garage. The entire attic space above both the house and garage has been spray foam insulated for energy efficiency, and all windows and doors have been newly replaced. Inside, the home boasts two spacious living areas and an updated dining room that includes a built-in bar complete with custom LED lighting — perfect for entertaining guests or enjoying a quiet night in. One of the standout features is the fully finished basement, which includes a dedicated office space, a private bathroom, and a built-in sink — ideal for remote work, a home studio, or guest accommodations. The interior has been completely updated with brand new flooring throughout, giving the home a fresh and cohesive feel. Step outside to a newly constructed, extended pergola area designed for outdoor dining and gatherings. The backyard also includes a reconstructed and insulated shed with durable concrete sheet walls, offering versatile storage or workshop potential. A brand new, professionally built and stained fence surrounds the property, enhancing both privacy and curb appeal. This move-in-ready home is a rare find in a prime location and offers everything you need for comfortable, stylish living.
For sale
$490,000
4001 97th St, Lubbock, TX 79423
3beds
3,211sqft
Est.:
Single Family Residence, Residential
Built in 1987
0.27 Acres Lot
$477,500 Zestimate®
$153/sqft
$-- HOA
What's special
Fully finished basementCorner-lot homeTwo half bathroomsThree bedroomsUpdated dining roomRare three-car garage
- 11 days |
- 164 |
- 4 |
Zillow last checked: 8 hours ago
Listing updated: December 16, 2025 at 11:52am
Listed by:
Deryl Hoodenpyle TREC #0543081 806-281-7674,
Texas Sky Realty
Source: LBMLS,MLS#: 202558576
Tour with a local agent
Facts & features
Interior
Bedrooms & bathrooms
- Bedrooms: 3
- Bathrooms: 4
- Full bathrooms: 2
Primary bedroom
- Features: Ceramic Tile Flooring, Dressing Area(s), Isolated, Luxury Vinyl Flooring
- Area: 269.7 Square Feet
- Dimensions: 18.60 x 14.50
Bedroom 2
- Features: Luxury Vinyl Flooring
- Area: 158.75 Square Feet
- Dimensions: 12.50 x 12.70
Bedroom 3
- Features: Luxury Vinyl Flooring
- Area: 158.75 Square Feet
- Dimensions: 12.50 x 12.70
Basement
- Features: Luxury Vinyl Flooring
- Area: 299.2 Square Feet
- Dimensions: 18.70 x 16.00
Dining room
- Features: Ceramic Tile Flooring
- Area: 154 Square Feet
- Dimensions: 11.00 x 14.00
Kitchen
- Features: Breakfast Bar, Ceramic Tile Flooring, Granite Counters, Pantry, Wood Stain Cabinets
- Area: 210 Square Feet
- Dimensions: 14.00 x 15.00
Living room
- Features: Ceramic Tile Flooring
- Area: 285.12 Square Feet
- Dimensions: 17.60 x 16.20
Heating
- Central, Natural Gas
Cooling
- Ceiling Fan(s), Electric
Appliances
- Included: Convection Oven, Cooktop, Dishwasher, Disposal, Double Oven, Dryer, Electric Cooktop, Electric Oven, Exhaust Fan, Free-Standing Electric Range, Free-Standing Range, Freezer, Microwave, Oven, Refrigerator, Washer, Washer/Dryer, Water Purifier
- Laundry: Built-In Ironing Board, In Unit, Inside, Laundry Room, Main Level, Sink, Washer Hookup
Features
- Bar, Bookcases, Breakfast Bar, Built-in Features, Ceiling Fan(s), Chandelier, Crown Molding, Double Vanity, Dry Bar, Eat-in Kitchen, Entrance Foyer, Granite Counters, High Ceilings, High Speed Internet, Kitchen Island, Natural Woodwork, Open Floorplan, Pantry, Recessed Lighting, Smart Camera(s)/Recording, Smart Thermostat, Storage, Walk-In Closet(s)
- Flooring: Ceramic Tile, Luxury Vinyl
- Basement: Finished,Full,Interior Entry,Storage Space
- Number of fireplaces: 1
- Fireplace features: Gas Starter, Wood Burning
Interior area
- Total structure area: 3,211
- Total interior livable area: 3,211 sqft
- Finished area above ground: 3,211
Property
Parking
- Parking features: Concrete, Covered, Driveway, Enclosed, Garage Door Opener, Garage Faces Side, Secured, Workshop in Garage
- Has uncovered spaces: Yes
Features
- Exterior features: Awning(s), Basketball Court, Courtyard, Lighting, Private Entrance, Private Yard, Rain Gutters, Smart Camera(s)/Recording
- Fencing: Back Yard,Fenced,Gate,Wood
Lot
- Size: 0.27 Acres
Details
- Parcel number: R29692
- Special conditions: Standard
Construction
Type & style
- Home type: SingleFamily
- Architectural style: Traditional
- Property subtype: Single Family Residence, Residential
Materials
- Brick
- Foundation: Slab
- Roof: Built-Up,Composition,Other
Condition
- Updated/Remodeled
- New construction: No
- Year built: 1987
Community & HOA
Community
- Security: 24 Hour Security, Carbon Monoxide Detector(s), Closed Circuit Camera(s), Fire Alarm, Prewired, Security Lights, Security System Owned, Smoke Detector(s)
HOA
- Has HOA: No
Location
- Region: Lubbock
Financial & listing details
- Price per square foot: $153/sqft
- Tax assessed value: $349,504
- Annual tax amount: $5,438
- Date on market: 12/16/2025
- Cumulative days on market: 85 days
- Listing terms: Cash,Conventional,FHA,Owner May Carry,Private Financing Available,VA Loan
- Road surface type: All Weather, Asphalt
Estimated market value
$477,500
$454,000 - $501,000
$2,979/mo
Price history
Price history
| Date | Event | Price |
|---|---|---|
| 12/16/2025 | Listed for sale | $490,000-10.9%$153/sqft |
Source: | ||
| 10/19/2025 | Listing removed | $550,000$171/sqft |
Source: | ||
| 8/18/2025 | Price change | $550,000-3.5%$171/sqft |
Source: | ||
| 8/1/2025 | Listed for sale | $570,000+132.7%$178/sqft |
Source: | ||
| 8/28/2009 | Listing removed | $245,000$76/sqft |
Source: NCI #9962116 Report a problem | ||
Public tax history
Public tax history
| Year | Property taxes | Tax assessment |
|---|---|---|
| 2025 | -- | $349,504 |
| 2024 | $5,438 -2.8% | $349,504 -0.3% |
| 2023 | $5,595 -7% | $350,715 +10% |
Find assessor info on the county website
BuyAbility℠ payment
Est. payment
$3,142/mo
Principal & interest
$2386
Property taxes
$584
Home insurance
$172
Climate risks
Neighborhood: 79423
Nearby schools
GreatSchools rating
- 8/10Honey Elementary SchoolGrades: PK-5Distance: 0.7 mi
- 5/10Evans Middle SchoolGrades: 6-8Distance: 2.4 mi
- 4/10Monterey High SchoolGrades: 9-12Distance: 3.2 mi
- Loading
- Loading
