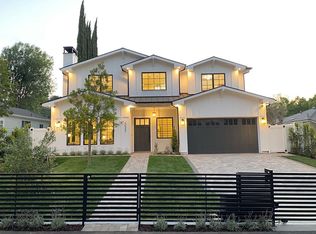Welcome to 4001 Alcove, a south of the Blvd modern traditional single level, open concept Studio City home w/ detached two-car garage (perfect for home office, guest cottage). Enter an airy, sunlit living room leading to a great room with updated kitchen, vaulted ceilings, and large sliding glass doors that beckon onto a magnificent Brazilian teak deck overlooking the pool. This is a home designed for the way we live -- indoors and out. Master bedroom (opens to backyard), full bath, and generously-sized second bedroom are located off a private wing of the home. The second bath features a walk-in steam shower. Hardwood floors, Bosch appliances, natural basalt & French limestone tiles, and Duravit sinks & dual flush toilets complete the picture. Spacious front and backyards -- for play, contemplation, and inspiration, enclosed by fence and driveway gate. Private, yet within striking distance of all the best Studio City has to offer. In top-rated Dixie Canyon district & near HW
This property is off market, which means it's not currently listed for sale or rent on Zillow. This may be different from what's available on other websites or public sources.
