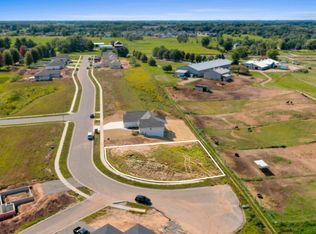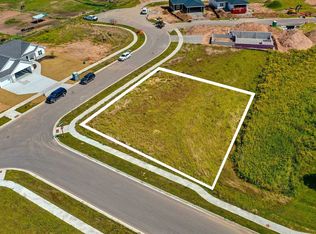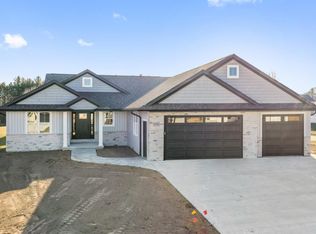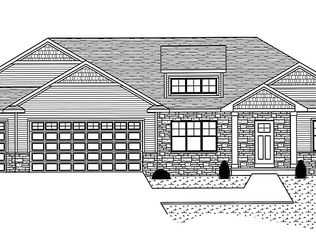Sold
$473,000
4001 Antwerp Ave UNIT 2, Green Bay, WI 54313
2beds
1,640sqft
Condominium
Built in 2024
-- sqft lot
$487,000 Zestimate®
$288/sqft
$-- Estimated rent
Home value
$487,000
$419,000 - $565,000
Not available
Zestimate® history
Loading...
Owner options
Explore your selling options
What's special
Step into elegance with these brand-new construction condos, featuring zero-entry access for easy and convenient living. The heart of the home is a stunning kitchen featuring a large island—great for gatherings—and a spacious pantry conveniently tucked to the side. Enjoy the luxury of a top-tier appliance package and LVP flooring throughout. The full walk-out basement offers endless possibilities, including egress windows for add bdrms, already stubbed for a bathroom and ready to be finished to your liking. Outside you will fall in love with the rural setting, wildlife, and a beautiful nature walking trail. This is Unit 2 of 33 thoughtfully planned condos in this community. With condo dues at just $160/month, you'll enjoy worry-free living with lawn mowing and snow plowing taken care of.
Zillow last checked: 8 hours ago
Listing updated: May 03, 2025 at 03:04am
Listed by:
Rileigh Ostrom PREF:920-460-4948,
Expert Real Estate Partners, LLC
Bought with:
Adam E Kersten
Kersten Realty Residential Inc.
Source: RANW,MLS#: 50296810
Facts & features
Interior
Bedrooms & bathrooms
- Bedrooms: 2
- Bathrooms: 2
- Full bathrooms: 2
Bedroom 1
- Level: Main
- Dimensions: 14x12
Bedroom 2
- Level: Main
- Dimensions: 13x11
Dining room
- Level: Main
- Dimensions: 14x12
Kitchen
- Level: Main
- Dimensions: 13x20
Living room
- Level: Main
- Dimensions: 19x14
Other
- Description: Laundry
- Level: Main
- Dimensions: 5x10
Heating
- Forced Air
Cooling
- Forced Air, Central Air
Appliances
- Included: Dishwasher, Disposal, Microwave, Range, Refrigerator
Features
- Breakfast Bar, Kitchen Island, Pantry, Vaulted Ceiling(s)
- Number of fireplaces: 1
- Fireplace features: One, Gas
Interior area
- Total interior livable area: 1,640 sqft
- Finished area above ground: 1,640
- Finished area below ground: 0
Property
Parking
- Parking features: Garage, Attached, Garage Door Opener, Oversized
- Has attached garage: Yes
Accessibility
- Accessibility features: 1st Floor Bedroom, 1st Floor Full Bath, Doors 36"+, Hall Width 36 Inches or More, Hallways 42"+, Low Pile Carpeting, Open Floor Plan
Features
- Exterior features: Balcony
Lot
- Size: 9,147 sqft
Details
- Parcel number: VH4232
- Zoning: Residential
- Special conditions: Arms Length
Construction
Type & style
- Home type: Condo
- Property subtype: Condominium
Materials
- Vinyl Siding
Condition
- New construction: Yes
- Year built: 2024
Details
- Builder name: Michaels Custom Homes
Utilities & green energy
- Sewer: Public Sewer
- Water: Public
Community & neighborhood
Location
- Region: Green Bay
HOA & financial
HOA
- Has HOA: Yes
- HOA fee: $160 monthly
- Amenities included: Trail(s)
- Association name: Diamond Meadows Condominiums
Price history
| Date | Event | Price |
|---|---|---|
| 5/2/2025 | Pending sale | $485,000+2.5%$296/sqft |
Source: | ||
| 4/30/2025 | Sold | $473,000-2.5%$288/sqft |
Source: RANW #50296810 | ||
| 2/24/2025 | Contingent | $485,000$296/sqft |
Source: | ||
| 1/18/2025 | Price change | $485,000-3%$296/sqft |
Source: | ||
| 8/23/2024 | Listed for sale | $500,000$305/sqft |
Source: | ||
Public tax history
| Year | Property taxes | Tax assessment |
|---|---|---|
| 2024 | $87 | $5,000 |
Find assessor info on the county website
Neighborhood: 54313
Nearby schools
GreatSchools rating
- 8/10Meadowbrook Elementary SchoolGrades: PK-4Distance: 2.3 mi
- 9/10Bay View Middle SchoolGrades: 7-8Distance: 2.5 mi
- 7/10Bay Port High SchoolGrades: 9-12Distance: 2.3 mi

Get pre-qualified for a loan
At Zillow Home Loans, we can pre-qualify you in as little as 5 minutes with no impact to your credit score.An equal housing lender. NMLS #10287.



