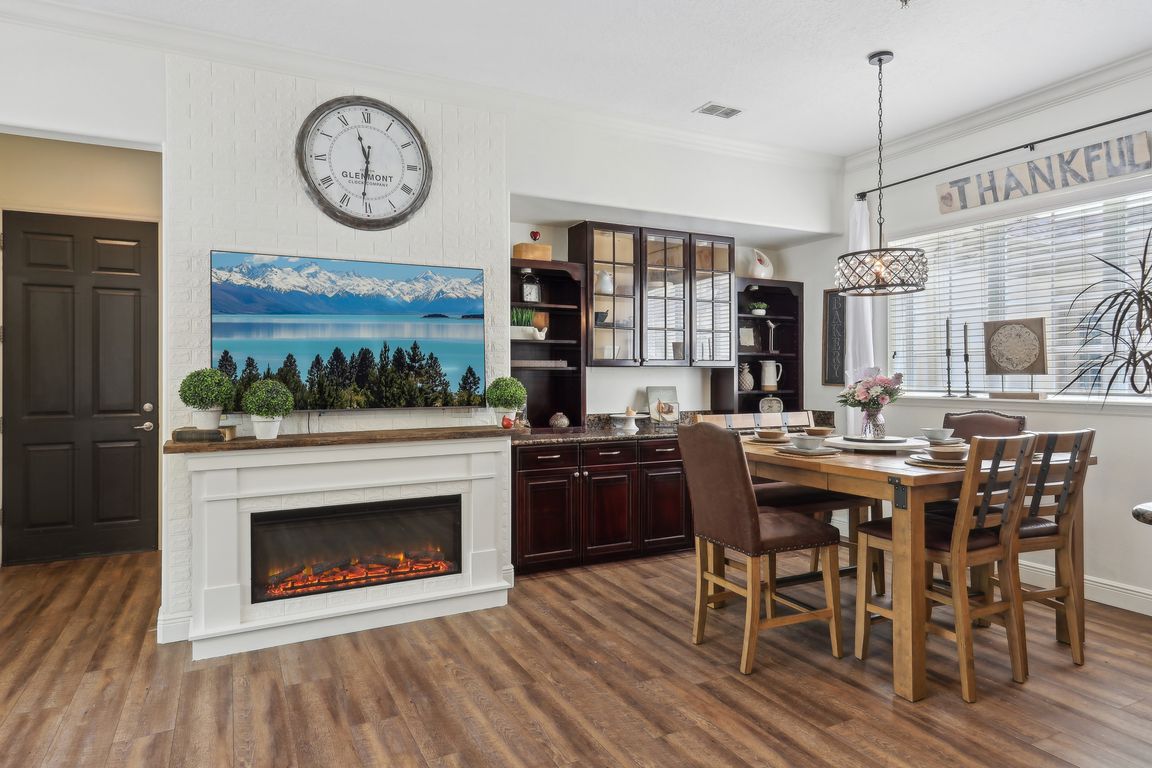
For salePrice cut: $50K (10/3)
$950,000
4beds
2,965sqft
4001 Corrine Dr, Orlando, FL 32814
4beds
2,965sqft
Single family residence
Built in 2004
5,970 sqft
2 Attached garage spaces
$320 price/sqft
$92 monthly HOA fee
What's special
Dedicated private officeJack-and-jill bathCharleston-style residenceCorner lotFormal dining roomTwo outdoor patiosLush landscaping
Timeless Charleston Charm Meets Modern Luxury in the Heart of Baldwin Park Discover this exquisite 4-bedroom, 3.5-bath Charleston-style residence perfectly positioned on a coveted corner lot in Baldwin Park, one of Orlando’s most desirable communities. Blending classic architecture with sophisticated updates, this nearly 3,000 sq. ...
- 147 days |
- 1,271 |
- 39 |
Likely to sell faster than
Source: Stellar MLS,MLS#: O6309237 Originating MLS: Orlando Regional
Originating MLS: Orlando Regional
Travel times
Kitchen
Living Room
Primary Bedroom
Zillow last checked: 7 hours ago
Listing updated: October 03, 2025 at 05:17pm
Listing Provided by:
Chad Gibson 407-683-4883,
LPT REALTY, LLC 877-366-2213
Source: Stellar MLS,MLS#: O6309237 Originating MLS: Orlando Regional
Originating MLS: Orlando Regional

Facts & features
Interior
Bedrooms & bathrooms
- Bedrooms: 4
- Bathrooms: 4
- Full bathrooms: 3
- 1/2 bathrooms: 1
Rooms
- Room types: Den/Library/Office, Dining Room, Utility Room
Primary bedroom
- Features: Walk-In Closet(s)
- Level: First
- Area: 180 Square Feet
- Dimensions: 15x12
Bedroom 1
- Features: Walk-In Closet(s)
- Level: Second
- Area: 143 Square Feet
- Dimensions: 13x11
Bedroom 2
- Features: Built-in Closet
- Level: Second
- Area: 156 Square Feet
- Dimensions: 13x12
Bedroom 3
- Features: Built-in Closet
- Level: Second
- Area: 192 Square Feet
- Dimensions: 16x12
Primary bathroom
- Features: Tub with Separate Shower Stall
- Level: First
- Area: 120 Square Feet
- Dimensions: 12x10
Bathroom 1
- Features: Tub With Shower
- Level: Second
- Area: 32 Square Feet
- Dimensions: 8x4
Bathroom 3
- Features: Tub With Shower
- Level: Second
- Area: 70 Square Feet
- Dimensions: 10x7
Dining room
- Level: First
- Area: 208 Square Feet
- Dimensions: 16x13
Kitchen
- Features: Kitchen Island
- Level: First
- Area: 143 Square Feet
- Dimensions: 13x11
Living room
- Level: First
- Area: 299 Square Feet
- Dimensions: 23x13
Office
- Level: First
- Area: 144 Square Feet
- Dimensions: 16x9
Heating
- Heat Pump
Cooling
- Central Air
Appliances
- Included: Dishwasher, Disposal, Microwave, Range, Refrigerator
- Laundry: Inside, Laundry Room
Features
- Ceiling Fan(s), Crown Molding, Eating Space In Kitchen, High Ceilings, Kitchen/Family Room Combo, Open Floorplan, Primary Bedroom Main Floor, Stone Counters, Thermostat, Tray Ceiling(s), Walk-In Closet(s)
- Flooring: Luxury Vinyl, Tile
- Windows: Blinds, Drapes, Rods, Window Treatments
- Has fireplace: No
- Common walls with other units/homes: Corner Unit
Interior area
- Total structure area: 5,970
- Total interior livable area: 2,965 sqft
Video & virtual tour
Property
Parking
- Total spaces: 2
- Parking features: Driveway, Ground Level
- Attached garage spaces: 2
- Has uncovered spaces: Yes
Features
- Levels: Two
- Stories: 2
- Patio & porch: Covered, Enclosed, Front Porch, Side Porch
- Exterior features: Balcony, Irrigation System, Lighting, Rain Gutters, Sidewalk
- Fencing: Wood
Lot
- Size: 5,970 Square Feet
- Residential vegetation: Mature Landscaping
Details
- Parcel number: 172230052406450
- Zoning: PD
- Special conditions: None
Construction
Type & style
- Home type: SingleFamily
- Property subtype: Single Family Residence
Materials
- Block, Stucco
- Foundation: Slab
- Roof: Shingle
Condition
- Completed
- New construction: No
- Year built: 2004
Utilities & green energy
- Sewer: Public Sewer
- Water: Public
- Utilities for property: BB/HS Internet Available, Cable Connected, Electricity Connected, Public, Sewer Connected, Sprinkler Recycled, Street Lights, Water Connected
Community & HOA
Community
- Security: Fire Sprinkler System, Smoke Detector(s)
- Subdivision: BALDWIN PARK
HOA
- Has HOA: Yes
- Amenities included: Clubhouse, Fitness Center, Park, Pool
- Services included: Internet, Maintenance Grounds
- HOA fee: $92 monthly
- HOA name: Stacey Fryrear
- HOA phone: 407-740-5838
- Pet fee: $0 monthly
Location
- Region: Orlando
Financial & listing details
- Price per square foot: $320/sqft
- Tax assessed value: $839,442
- Annual tax amount: $16,739
- Date on market: 5/15/2025
- Listing terms: Cash,Conventional
- Ownership: Fee Simple
- Total actual rent: 0
- Electric utility on property: Yes
- Road surface type: Asphalt, Paved