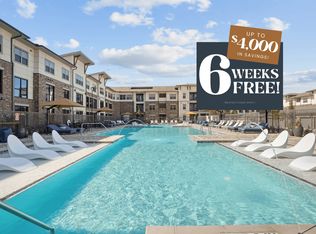Discover the perfect blend of style and functionality in our B1 floorplan. This unique layout offers two bedrooms and bathrooms, providing ample space for comfortable living. The open-concept design creates a seamless flow between the kitchen, living, and dining areas, ideal for entertaining guests or relaxing at home. Enjoy the convenience of large walk-in closets and the elegance of high-end finishes throughout this spacious 1,149 square foot luxury apartment.For additional living space, alternative floorplan layouts are available with up to 1219 square foot of beautiful living space. Contact a memeber of our friendly leasing team to tour your new home today.
Apartment for rent
Special offer
$2,206/mo
4001 E University Dr #3319, Prosper, TX 75078
2beds
1,149sqft
Price may not include required fees and charges.
Apartment
Available now
Cats, dogs OK
Air conditioner, ceiling fan
In unit laundry
Garage parking
-- Heating
What's special
High-end finishesLarge walk-in closetsOpen-concept design
- 72 days
- on Zillow |
- -- |
- -- |
Travel times
Looking to buy when your lease ends?
See how you can grow your down payment with up to a 6% match & 4.15% APY.
Facts & features
Interior
Bedrooms & bathrooms
- Bedrooms: 2
- Bathrooms: 2
- Full bathrooms: 2
Cooling
- Air Conditioner, Ceiling Fan
Appliances
- Included: Dishwasher, Dryer, Washer
- Laundry: In Unit
Features
- Ceiling Fan(s), Double Vanity, Elevator, Large Closets
- Flooring: Wood
- Windows: Window Coverings
Interior area
- Total interior livable area: 1,149 sqft
Video & virtual tour
Property
Parking
- Parking features: Garage, Off Street, Parking Lot, Other
- Has garage: Yes
- Details: Contact manager
Accessibility
- Accessibility features: Disabled access
Features
- Exterior features: , Amenify On-Demand Home Services, Amenity Building, Amenity Wi-Fi, Bicycle storage, Bike Repair Stations, Built-in Shelves*, Business Center, Car Wash, Conference Room, Corner Unit, Corridor Attached Garages, Courtyard, Custom Flat Panel Cabinetry, Demonstration Kitchen, Efficient Appliances, Electric Car Charging Stations, Flooring: Wood, Framed Vanity Mirrors, Free Weights, Game Room, Golf Simulator Bay, Gourmet Kitchens w/ Undermount Sink, Granite Countertops, Grills, High Ceilings, Home Intrusion Alarms w/ Optional Monitoring, Hotel Style Guest Suites for Resident Use, Kitchen Islands*, Lounging Areas, Mud Rooms*, No Patio, On-Site Maintenance, On-Site Management, Online Maintenance Requests, Online Rent Payment, Pendant Lighting, Pet Park, Pet Washing Station, Private Offices, Rain Shower Heads*, Rowing + Spin Room, Smart Thermostats, Soaking Tubs, Soft Close Drawers + Cabinets, Stainless Steel Appliances, TV Lounge, Theater, Tile Backsplash, USB Enabled Wall Outlets, Wine Rack
Construction
Type & style
- Home type: Apartment
- Property subtype: Apartment
Building
Details
- Building name: Luminest Prosper
Management
- Pets allowed: Yes
Community & HOA
Community
- Features: Clubhouse, Gated, Pool
HOA
- Amenities included: Pool
Location
- Region: Prosper
Financial & listing details
- Lease term: 12, 13, 14
Price history
| Date | Event | Price |
|---|---|---|
| 6/18/2025 | Price change | $2,206+4.7%$2/sqft |
Source: Zillow Rentals | ||
| 6/12/2025 | Listed for rent | $2,106$2/sqft |
Source: Zillow Rentals | ||
Neighborhood: 75078
There are 29 available units in this apartment building
- Special offer! 6 Weeks Free!* *Restrictions Apply. Call for Details.
![[object Object]](https://photos.zillowstatic.com/fp/d2597f37a046d426e4a810dd1a18c747-p_i.jpg)
