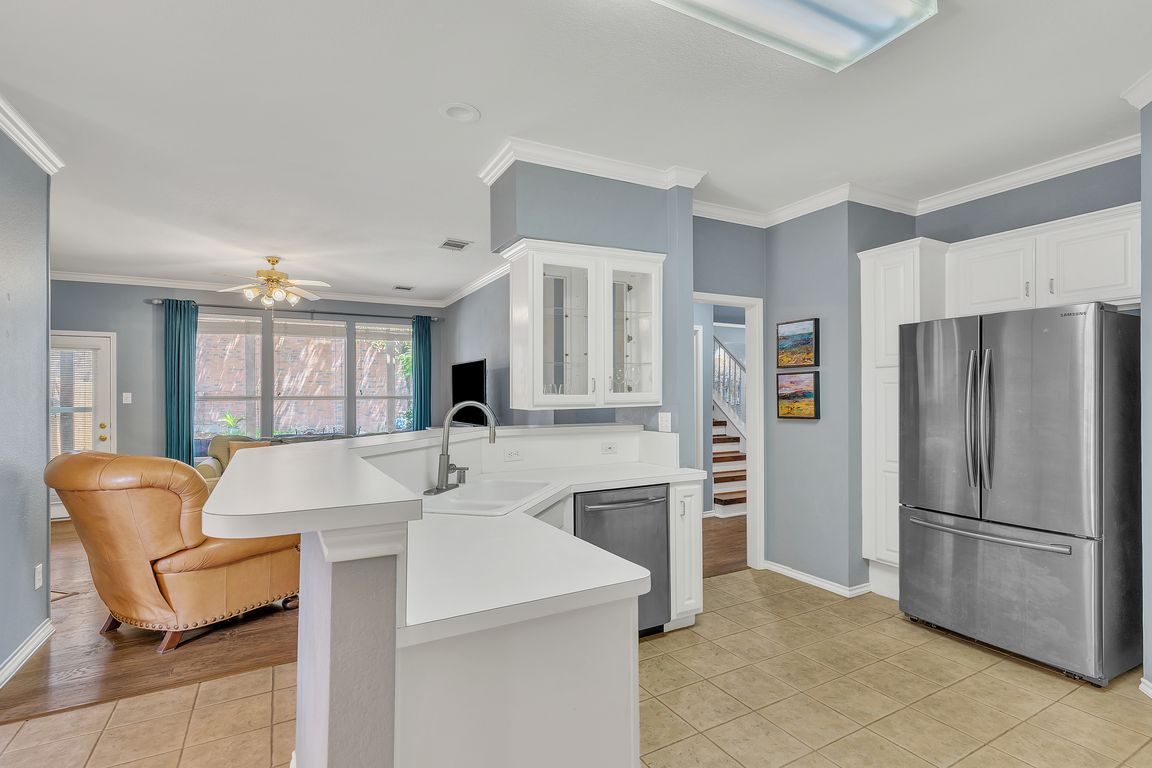
For salePrice cut: $26K (8/26)
$499,000
3beds
2,183sqft
4001 Elmhill Dr, Plano, TX 75024
3beds
2,183sqft
Single family residence
Built in 1994
5,662 sqft
2 Attached garage spaces
$229 price/sqft
$55 monthly HOA fee
What's special
Cement padDedicated officePrivate oasis backyardPrivate grilling patioFlagstone patioFridge staysSecluded seating area
HUGE PRICE REDUCTION on this truly unique home in the heart of West Plano...just steps from the Carpenter Park Recreation Center and less than a mile from all 3 schools. This cozy 3 bedroom, 3 full-bathroom home is tucked into the cutest little neighborhood in all of Plano. Every ...
- 143 days |
- 810 |
- 39 |
Source: NTREIS,MLS#: 20957741
Travel times
Kitchen
Living Room
Primary Bedroom
Zillow last checked: 7 hours ago
Listing updated: October 19, 2025 at 03:04pm
Listed by:
Fred Mariea 0791364 469-993-3121,
Local Pro Realty LLC 469-993-3121
Source: NTREIS,MLS#: 20957741
Facts & features
Interior
Bedrooms & bathrooms
- Bedrooms: 3
- Bathrooms: 3
- Full bathrooms: 3
Primary bedroom
- Features: Dual Sinks, En Suite Bathroom, Garden Tub/Roman Tub, Separate Shower, Walk-In Closet(s)
- Level: Second
- Dimensions: 0 x 0
Bedroom
- Level: Second
- Dimensions: 0 x 0
Bedroom
- Level: Second
- Dimensions: 0 x 0
Primary bathroom
- Level: Second
- Dimensions: 0 x 0
Dining room
- Level: First
- Dimensions: 0 x 0
Family room
- Level: First
- Dimensions: 0 x 0
Other
- Level: First
- Dimensions: 0 x 0
Other
- Level: Second
- Dimensions: 0 x 0
Office
- Level: First
- Dimensions: 0 x 0
Heating
- Central, Fireplace(s), Natural Gas
Cooling
- Central Air, Ceiling Fan(s)
Appliances
- Included: Electric Oven, Electric Range, Gas Water Heater, Microwave
- Laundry: Washer Hookup, Electric Dryer Hookup, In Kitchen
Features
- Cathedral Ceiling(s), Eat-in Kitchen, Vaulted Ceiling(s), Walk-In Closet(s)
- Flooring: Ceramic Tile, Luxury Vinyl Plank
- Windows: Shutters
- Has basement: No
- Number of fireplaces: 1
- Fireplace features: Family Room
Interior area
- Total interior livable area: 2,183 sqft
Video & virtual tour
Property
Parking
- Total spaces: 2
- Parking features: Additional Parking, Boat, Inside Entrance, Parking Pad
- Attached garage spaces: 2
- Has uncovered spaces: Yes
Features
- Levels: Two
- Stories: 2
- Patio & porch: Deck
- Pool features: None
- Fencing: Back Yard,Fenced
Lot
- Size: 5,662.8 Square Feet
Details
- Parcel number: R274900A02501
Construction
Type & style
- Home type: SingleFamily
- Architectural style: Colonial,Detached
- Property subtype: Single Family Residence
Materials
- Brick
- Foundation: Slab
- Roof: Asphalt,Shingle
Condition
- Year built: 1994
Utilities & green energy
- Utilities for property: Electricity Connected, Natural Gas Available, Separate Meters, Underground Utilities, Water Available
Community & HOA
Community
- Features: Park, Sidewalks, Trails/Paths
- Subdivision: Deer Creek At Preston Meadow
HOA
- Has HOA: Yes
- Services included: Association Management, Maintenance Grounds
- HOA fee: $55 monthly
- HOA name: Goodwin & Co.
- HOA phone: 855-289-6007
Location
- Region: Plano
Financial & listing details
- Price per square foot: $229/sqft
- Tax assessed value: $445,381
- Annual tax amount: $7,134
- Date on market: 6/5/2025
- Exclusions: Artwork on walls.
- Electric utility on property: Yes