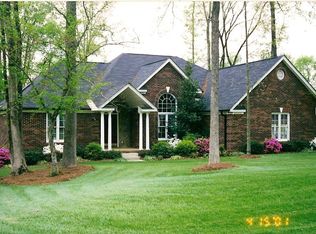Closed
$765,000
4001 Glen Eagles Ln SW, Concord, NC 28027
4beds
3,193sqft
Single Family Residence
Built in 1988
1.42 Acres Lot
$770,200 Zestimate®
$240/sqft
$2,979 Estimated rent
Home value
$770,200
$709,000 - $832,000
$2,979/mo
Zestimate® history
Loading...
Owner options
Explore your selling options
What's special
Spacious & inviting layout provides ample room for relaxation & entertaining. Gourmet kitchen is the heart of the home & includes high-end stainless appliances, custom quartz countertops, large center island & custom cabinetry, perfect for culinary enthusiasts. Private primary suite exudes luxury, offering a spacious retreat w/walk-in closet & spa-like ensuite bath, complete w/dual vanities, soaking tub + walk-in shower. Serene outdoor space includes a fenced backyard surrounded by mature trees, providing a peaceful oasis. Enjoy outdoor entertaining w/patio, composite deck, custom outdoor kitchen, or under the pergola by the custom fire pit, perfect for summer barbecues & quiet evenings under the stars. Large bonus room w/additional living space, ideal for home office, gym or playroom, ensuring versatility to match your lifestyle. Quiet & convenient location in a desirable neighborhood w/easy access to parks, schools, shopping & dining. The best of both worlds w/privacy + convenience!
Zillow last checked: 8 hours ago
Listing updated: December 13, 2024 at 11:03am
Listing Provided by:
Amy Gamble agamble@helenadamsrealty.com,
Helen Adams Realty
Bought with:
David Etz
Carolina Real Estate Experts The Dan Jones Group
Source: Canopy MLS as distributed by MLS GRID,MLS#: 4170393
Facts & features
Interior
Bedrooms & bathrooms
- Bedrooms: 4
- Bathrooms: 3
- Full bathrooms: 2
- 1/2 bathrooms: 1
Primary bedroom
- Level: Upper
Primary bedroom
- Level: Upper
Bedroom s
- Level: Upper
Bedroom s
- Level: Upper
Bedroom s
- Level: Upper
Bedroom s
- Level: Upper
Bedroom s
- Level: Upper
Bedroom s
- Level: Upper
Bathroom full
- Level: Upper
Bathroom full
- Level: Upper
Bathroom half
- Level: Main
Bathroom full
- Level: Upper
Bathroom full
- Level: Upper
Bathroom half
- Level: Main
Bonus room
- Level: Upper
Bonus room
- Level: Upper
Dining room
- Level: Main
Dining room
- Level: Main
Great room
- Level: Main
Great room
- Level: Main
Kitchen
- Level: Main
Kitchen
- Level: Main
Laundry
- Level: Upper
Laundry
- Level: Upper
Office
- Level: Main
Office
- Level: Main
Heating
- Forced Air, Natural Gas
Cooling
- Central Air, Electric
Appliances
- Included: Dishwasher, Disposal, Double Oven, Exhaust Hood, Gas Cooktop, Gas Water Heater, Microwave, Wall Oven
- Laundry: Electric Dryer Hookup, Laundry Room, Upper Level, Washer Hookup
Features
- Soaking Tub, Kitchen Island, Open Floorplan, Walk-In Closet(s)
- Flooring: Carpet, Tile, Vinyl
- Doors: French Doors
- Has basement: No
- Attic: Pull Down Stairs
- Fireplace features: Gas Log, Great Room
Interior area
- Total structure area: 3,193
- Total interior livable area: 3,193 sqft
- Finished area above ground: 3,193
- Finished area below ground: 0
Property
Parking
- Total spaces: 2
- Parking features: Driveway, Attached Garage, Garage Door Opener, Garage Faces Side, Garage on Main Level
- Attached garage spaces: 2
- Has uncovered spaces: Yes
Features
- Levels: Two
- Stories: 2
- Patio & porch: Deck
- Exterior features: Fire Pit, Outdoor Kitchen
- Pool features: Community
- Fencing: Back Yard,Fenced,Privacy
Lot
- Size: 1.42 Acres
- Dimensions: 272 x 179 x 244 x 350(please see ta x record)
- Features: Cul-De-Sac, Level, Wooded
Details
- Additional structures: Shed(s)
- Parcel number: 55087523290000
- Zoning: RM-2-CU
- Special conditions: Standard
Construction
Type & style
- Home type: SingleFamily
- Architectural style: Traditional
- Property subtype: Single Family Residence
Materials
- Brick Full
- Foundation: Crawl Space
- Roof: Shingle
Condition
- New construction: No
- Year built: 1988
Utilities & green energy
- Sewer: Public Sewer
- Water: City
- Utilities for property: Cable Available, Electricity Connected, Wired Internet Available
Community & neighborhood
Community
- Community features: Clubhouse, Tennis Court(s)
Location
- Region: Concord
- Subdivision: Morris Glen
HOA & financial
HOA
- Has HOA: Yes
- HOA fee: $225 quarterly
- Association name: Hawthorne Management / Morris Glen HOA
- Association phone: 704-377-0114
Other
Other facts
- Listing terms: Cash,Conventional,VA Loan
- Road surface type: Concrete, Paved
Price history
| Date | Event | Price |
|---|---|---|
| 1/22/2025 | Listing removed | $4,000$1/sqft |
Source: Zillow Rentals | ||
| 1/21/2025 | Listed for rent | $4,000$1/sqft |
Source: Zillow Rentals | ||
| 12/13/2024 | Sold | $765,000-2.5%$240/sqft |
Source: | ||
| 9/24/2024 | Price change | $785,000-1.9%$246/sqft |
Source: | ||
| 8/28/2024 | Price change | $799,900-1.9%$251/sqft |
Source: | ||
Public tax history
| Year | Property taxes | Tax assessment |
|---|---|---|
| 2024 | $5,442 +5% | $546,410 +28.6% |
| 2023 | $5,183 | $424,820 |
| 2022 | $5,183 | $424,820 |
Find assessor info on the county website
Neighborhood: Morris Glen
Nearby schools
GreatSchools rating
- 7/10Pitts School Road ElementaryGrades: K-5Distance: 0.5 mi
- 5/10J N Fries Middle SchoolGrades: 6-8Distance: 3.5 mi
- 4/10Jay M Robinson HighGrades: 9-12Distance: 1.1 mi
Schools provided by the listing agent
- Elementary: Pitts School
- Middle: Roberta Road
- High: Jay M. Robinson
Source: Canopy MLS as distributed by MLS GRID. This data may not be complete. We recommend contacting the local school district to confirm school assignments for this home.
Get a cash offer in 3 minutes
Find out how much your home could sell for in as little as 3 minutes with a no-obligation cash offer.
Estimated market value
$770,200
Get a cash offer in 3 minutes
Find out how much your home could sell for in as little as 3 minutes with a no-obligation cash offer.
Estimated market value
$770,200
