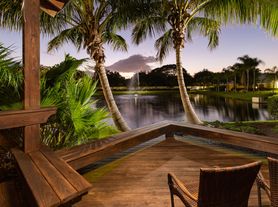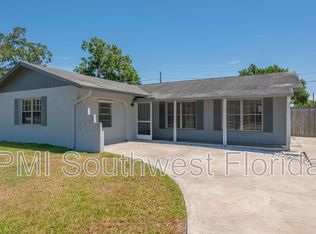Spacious 2BR/2BA Villa in Active 55+ Community Updated & Move-In Ready! Available now! This beautifully villa is located in a prime location of central Sarasota and a very peaceful lovely community of Oakhurst. With 1,543 sq ft of open living space, an attached garage, and a private setting with green space on two sides, this home offers comfort, convenience, and a low-maintenance lifestyle. Step inside to a bright, open layout featuring neutral tile floors throughout, freshly painted interiors, and updated lighting and ceiling fans. The remodeled kitchen includes granite counters, stainless steel appliances, custom cabinetry, and a spacious pantry. A separate laundry room offers added convenience with a washer, dryer, folding station and storge. The primary suite boasts a large walk-in closet and a modern ensuite bath with a glass-enclosed shower. The second bedroom features dual closets and is adjacent to a full bath with a granite vanity and tub/shower combo. Enjoy your morning coffee or unwind in the screened-in patio overlooking mature landscaping. Key Features: Impact-rated Pella windows Updated HVAC (2016) with new ductwork and insulation (2023) Attached one-car garage with built-in storage All new baseboards, interior doors, water heater, and plumbing fixtures Community Perks: Oakhurst offers a quiet, well-maintained setting with resort-style amenities including: Heated outdoor pool Clubhouse with fitness center, library, kitchen, and billiards room Shuffleboard courts and shaded picnic area Weekly classes and social activities HOA covers exterior maintenance, landscaping, and roof care Location Highlights: Minutes to grocery stores, dining, and medical facilities, fine and casual dinning, beaches, shopping and so many events to attend. Easy access to I-75, downtown Sarasota, and several Gulf beaches Close to Urfer Family Park and other outdoor spots Ideal for someone looking to enjoy a relaxed, active lifestyle in a vibrant 55+ community.
House for rent
$2,150/mo
4001 Oakhurst Dr #3119, Sarasota, FL 34233
2beds
1,543sqft
Price may not include required fees and charges.
Singlefamily
Available now
Dogs OK
Central air
In unit laundry
1 Attached garage space parking
Electric, central
What's special
Attached garageAttached one-car garageGranite countersSeparate laundry roomModern ensuite bathOpen living spaceCustom cabinetry
- 4 days |
- -- |
- -- |
Travel times
Looking to buy when your lease ends?
With a 6% savings match, a first-time homebuyer savings account is designed to help you reach your down payment goals faster.
Offer exclusive to Foyer+; Terms apply. Details on landing page.
Facts & features
Interior
Bedrooms & bathrooms
- Bedrooms: 2
- Bathrooms: 2
- Full bathrooms: 2
Heating
- Electric, Central
Cooling
- Central Air
Appliances
- Included: Dishwasher, Disposal, Dryer, Microwave, Oven, Range, Refrigerator, Stove, Washer
- Laundry: In Unit, Inside, Laundry Room
Features
- Living Room/Dining Room Combo, Open Floorplan, Primary Bedroom Main Floor, Solid Wood Cabinets, Stone Counters, Walk In Closet, Walk-In Closet(s)
- Attic: Yes
Interior area
- Total interior livable area: 1,543 sqft
Video & virtual tour
Property
Parking
- Total spaces: 1
- Parking features: Attached, Covered
- Has attached garage: Yes
- Details: Contact manager
Accessibility
- Accessibility features: Disabled access
Features
- Stories: 1
- Exterior features: Attic, Blinds, Cable included in rent, Clubhouse, Corner Lot, Drapes, Electric Water Heater, Enclosed, Floor Covering: Ceramic, Flooring: Ceramic, Garbage included in rent, Gated Community - No Guard, Golf Carts OK, Grounds Care included in rent, Heating system: Central, Heating: Electric, Inside, Irrigation System, Laundry Room, Living Room/Dining Room Combo, Lot Features: Corner Lot, Open Floorplan, Patio, Pest Control included in rent, Pool, Pool Maintenance included in rent, Primary Bedroom Main Floor, Recreational included in rent, Sewage included in rent, Sidewalks, Solid Wood Cabinets, Stone Counters, Walk In Closet, Walk-In Closet(s), Water included in rent, Wheelchair Access, Will Update Soon With Info, Window Treatments
Details
- Parcel number: 0068033025
Construction
Type & style
- Home type: SingleFamily
- Property subtype: SingleFamily
Condition
- Year built: 1982
Utilities & green energy
- Utilities for property: Cable, Garbage, Sewage, Water
Community & HOA
Community
- Features: Clubhouse
Location
- Region: Sarasota
Financial & listing details
- Lease term: 12 Months
Price history
| Date | Event | Price |
|---|---|---|
| 10/23/2025 | Listed for rent | $2,150$1/sqft |
Source: Stellar MLS #O6353364 | ||
| 10/14/2025 | Listing removed | $329,000$213/sqft |
Source: | ||
| 8/13/2025 | Price change | $329,000-10%$213/sqft |
Source: | ||
| 8/5/2025 | Listed for sale | $365,500+7.5%$237/sqft |
Source: | ||
| 6/22/2023 | Sold | $340,000-2.8%$220/sqft |
Source: | ||

